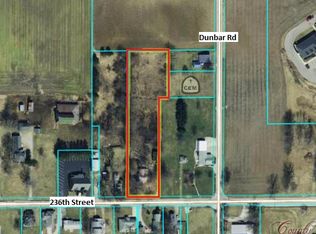Sold
$555,000
25540 Dunbar Rd, Arcadia, IN 46030
4beds
3,996sqft
Residential, Single Family Residence
Built in 1987
2.36 Acres Lot
$629,000 Zestimate®
$139/sqft
$2,776 Estimated rent
Home value
$629,000
$585,000 - $679,000
$2,776/mo
Zestimate® history
Loading...
Owner options
Explore your selling options
What's special
That little place in the Country--perfect for a Homestead or Minifarm. 2.36 acres with a barn and fenced backyard. No HOA. Spacious home with 2 story Great Room, bright windows flood the home with light, updated Kitchen with new stainless refrigerator & microwave, counters with a marble design, waterfall faucet, large breakfast area, huge Sunroom/Bonus Room w/custom bench seating. 1st Floor Primary Suite w/Split vanities and Tub/Shower. 1st Floor Laundry. Hardwood Entry. 2 Bedrooms Upstairs + Great Storage. Full Bath with updated vanity. Partially Finished Bsmt w/Bar, Rec Room + Storage. Acreage provides space for cookouts, sports, parking trucks or RV. Barn has woodworking space + loft. Close to Wilson Farm Market. Minutes to Westfield and Sheridan.
Zillow last checked: 8 hours ago
Listing updated: April 17, 2024 at 12:10pm
Listing Provided by:
Diane Brooks 317-590-1048,
F.C. Tucker Company
Bought with:
Danielle Robinson
F.C. Tucker Company
Source: MIBOR as distributed by MLS GRID,MLS#: 21963444
Facts & features
Interior
Bedrooms & bathrooms
- Bedrooms: 4
- Bathrooms: 3
- Full bathrooms: 2
- 1/2 bathrooms: 1
- Main level bathrooms: 2
- Main level bedrooms: 1
Primary bedroom
- Features: Carpet
- Level: Main
- Area: 192 Square Feet
- Dimensions: 12x16
Bedroom 2
- Features: Carpet
- Level: Upper
- Area: 192 Square Feet
- Dimensions: 12x16
Bedroom 3
- Features: Carpet
- Level: Upper
- Area: 100 Square Feet
- Dimensions: 10x10
Bedroom 4
- Features: Carpet
- Level: Upper
- Area: 176 Square Feet
- Dimensions: 11x16
Breakfast room
- Features: Vinyl Plank
- Level: Main
- Area: 132 Square Feet
- Dimensions: 11x12
Dining room
- Features: Carpet
- Level: Main
- Area: 120 Square Feet
- Dimensions: 10x12
Exercise room
- Features: Carpet
- Level: Basement
- Area: 121 Square Feet
- Dimensions: 11x11
Foyer
- Features: Hardwood
- Level: Main
- Area: 55 Square Feet
- Dimensions: 11x5
Great room
- Features: Carpet
- Level: Main
- Area: 252 Square Feet
- Dimensions: 14x18
Kitchen
- Features: Vinyl Plank
- Level: Main
- Area: 144 Square Feet
- Dimensions: 12x12
Library
- Features: Carpet
- Level: Basement
- Area: 165 Square Feet
- Dimensions: 15x11
Play room
- Features: Carpet
- Level: Basement
- Area: 506 Square Feet
- Dimensions: 22x23
Sun room
- Features: Tile-Ceramic
- Level: Main
- Area: 484 Square Feet
- Dimensions: 22x22
Utility room
- Features: Other
- Level: Basement
- Area: 170 Square Feet
- Dimensions: 17x10
Heating
- Baseboard, Forced Air, Wood Stove, Propane
Cooling
- Has cooling: Yes
Appliances
- Included: Dishwasher, Dryer, Electric Oven, Refrigerator, Free-Standing Freezer, Washer, Kitchen Exhaust, Water Softener Owned, Propane Water Heater
- Laundry: Main Level
Features
- Attic Access, Bookcases, High Ceilings, Walk-In Closet(s), Hardwood Floors, Breakfast Bar, Ceiling Fan(s), Eat-in Kitchen, Entrance Foyer
- Flooring: Hardwood
- Windows: Windows Vinyl
- Basement: Finished Ceiling
- Attic: Access Only
- Number of fireplaces: 1
- Fireplace features: Great Room, Wood Burning
Interior area
- Total structure area: 3,996
- Total interior livable area: 3,996 sqft
- Finished area below ground: 1,331
Property
Parking
- Total spaces: 2
- Parking features: Attached, Concrete, Garage Door Opener
- Attached garage spaces: 2
Features
- Levels: Two
- Stories: 2
- Patio & porch: Deck
- Exterior features: Fire Pit
- Fencing: Fenced,Fence Full Rear,Wrought Iron
Lot
- Size: 2.36 Acres
- Features: Not In Subdivision, Trees-Small (Under 20 Ft)
Details
- Additional structures: Barn Pole
- Parcel number: 290125000006001001
- Horse amenities: Barn
Construction
Type & style
- Home type: SingleFamily
- Architectural style: Traditional
- Property subtype: Residential, Single Family Residence
Materials
- Stone, Vinyl Siding
- Foundation: Concrete Perimeter
Condition
- New construction: No
- Year built: 1987
Utilities & green energy
- Electric: 200+ Amp Service
- Sewer: Septic Tank
- Water: Private Well, Well
- Utilities for property: Electricity Connected
Community & neighborhood
Location
- Region: Arcadia
- Subdivision: Subdivision Not Available See Legal
Price history
| Date | Event | Price |
|---|---|---|
| 4/17/2024 | Sold | $555,000-2.5%$139/sqft |
Source: | ||
| 3/18/2024 | Pending sale | $569,000$142/sqft |
Source: | ||
| 3/5/2024 | Price change | $569,000-3.4%$142/sqft |
Source: | ||
| 2/21/2024 | Listed for sale | $589,000+15.9%$147/sqft |
Source: | ||
| 1/31/2023 | Sold | $508,000-5.8%$127/sqft |
Source: | ||
Public tax history
| Year | Property taxes | Tax assessment |
|---|---|---|
| 2024 | $2,988 +1.4% | $320,100 +5.4% |
| 2023 | $2,947 +6.4% | $303,600 +9.7% |
| 2022 | $2,770 +9.7% | $276,700 +7.5% |
Find assessor info on the county website
Neighborhood: 46030
Nearby schools
GreatSchools rating
- 6/10Sheridan Elementary SchoolGrades: PK-5Distance: 4.3 mi
- 8/10Sheridan Middle SchoolGrades: 6-8Distance: 4.1 mi
- 8/10Sheridan High SchoolGrades: 9-12Distance: 4.1 mi
Get a cash offer in 3 minutes
Find out how much your home could sell for in as little as 3 minutes with a no-obligation cash offer.
Estimated market value
$629,000
Get a cash offer in 3 minutes
Find out how much your home could sell for in as little as 3 minutes with a no-obligation cash offer.
Estimated market value
$629,000
