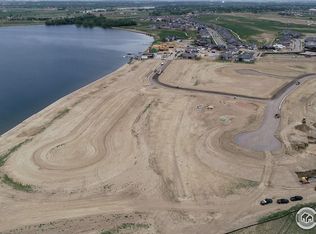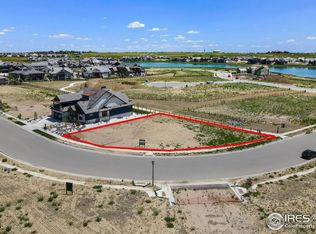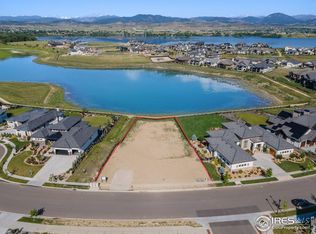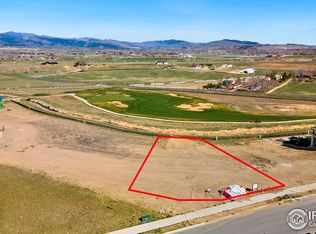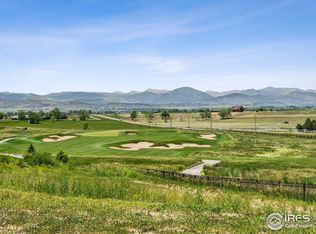Build your dream home on this premier walkout lot backing to the lake in the prestigious gated Heron Lakes community. Enjoy unobstructed mountain views and a front-row setting across from a motorized lake, ideal for boating, fishing, and year-round recreation. Ownership includes a full TPC Colorado membership, offering world-class golf, fine dining, fitness, and social amenities. This property delivers the ultimate Colorado lifestyle in a private, secure setting. The builder is ready to build to suit, ensuring every architectural detail reflects your personal vision and lifestyle. Prefer to bring your own builder? This lot is not deed-restricted, giving you full creative freedom.
Lot/land
$925,000
2554 Southwind Rd, Berthoud, CO 80513
--beds
--baths
0.41Acres
Unimproved Land
Built in ----
0.41 Acres Lot
$-- Zestimate®
$--/sqft
$-- HOA
What's special
Unobstructed mountain viewsBacking to the lakePremier walkout lot
- 70 days |
- 44 |
- 1 |
Zillow last checked: 8 hours ago
Listing updated: November 07, 2025 at 02:41pm
Listed by:
Melissa Maersk-Moller 970-391-5800,
Luxury Homes LLC
Source: IRES,MLS#: 1047040
Facts & features
Property
Features
- Exterior features: Lighting
- Fencing: Partial
- Has view: Yes
- View description: Mountain(s), Hills, Plains View, Water
- Has water view: Yes
- Water view: Water
- Waterfront features: Abuts Pond/Lake
Lot
- Size: 0.41 Acres
- Features: Curbs, Gutters, Sidewalks, Fire Hydrant within 500 Feet, Rolling Slope, Near Golf Course
Details
- Parcel number: R1661714
- Zoning: Res
- Special conditions: Private Owner
Utilities & green energy
- Electric: Electric, 200V Electric, Xcel
- Gas: Natural Gas, PV REA
- Sewer: City Sewer
- Water: City Water, Town Of Berthoud
- Utilities for property: Natural Gas Available, Electricity Available, Cable Available, Trash: Step Up Disp
Community & HOA
Community
- Features: Clubhouse, Pool, Fitness Center
- Subdivision: Heron Lakes 3rd Filing
HOA
- Has HOA: No
- Services included: Common Amenities
Location
- Region: Berthoud
Financial & listing details
- Annual tax amount: $19,408
- Date on market: 11/7/2025
- Cumulative days on market: 72 days
- Listing terms: Cash,Conventional
- Electric utility on property: Yes
- Road surface type: Paved, Asphalt
Estimated market value
Not available
Estimated sales range
Not available
$3,352/mo
Price history
Price history
| Date | Event | Price |
|---|---|---|
| 11/7/2025 | Listed for sale | $925,000-76.9% |
Source: | ||
| 10/20/2025 | Listing removed | $3,999,500 |
Source: | ||
| 3/1/2024 | Listed for sale | $3,999,500+515.3% |
Source: | ||
| 1/19/2023 | Sold | $650,000 |
Source: | ||
| 11/18/2022 | Listed for sale | $650,000 |
Source: | ||
Public tax history
Public tax history
Tax history is unavailable.BuyAbility℠ payment
Estimated monthly payment
Boost your down payment with 6% savings match
Earn up to a 6% match & get a competitive APY with a *. Zillow has partnered with to help get you home faster.
Learn more*Terms apply. Match provided by Foyer. Account offered by Pacific West Bank, Member FDIC.Climate risks
Neighborhood: 80513
Nearby schools
GreatSchools rating
- 9/10Carrie Martin Elementary SchoolGrades: PK-5Distance: 1.4 mi
- 4/10Bill Reed Middle SchoolGrades: 6-8Distance: 4.6 mi
- 6/10Thompson Valley High SchoolGrades: 9-12Distance: 3.7 mi
Schools provided by the listing agent
- Elementary: Carrie Martin,New Vision Charter
- Middle: New Vision Charter
- High: Thompson Valley
Source: IRES. This data may not be complete. We recommend contacting the local school district to confirm school assignments for this home.
- Loading
