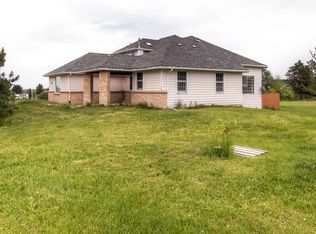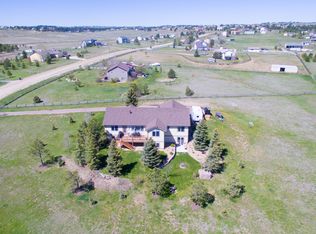Just a hop, skip and a jump from Elizabeth. This Colorado country ranch home with its open floor plan and beamed vaulted ceilings is sure to please. The natural feel of the low maintenance stone tile floors flow through this bright and sunny home. The great room with its cozy fireplace will be appreciated for large gatherings or a chilly evening to watch a movie. This area is open to the kitchen which boasts a granite center island and a breakfast bar for a quick meal. It provides a spacious pantry and plenty of counter space for a fun day of baking. Double entry doors lead to the outside patio to enjoy the solitude of summer evenings and views of the country. Enter into the master retreat through its double doors. This en-suite has a sitting area to curl up with a good book or a separate exit to step outside and enjoy a relaxing soak in the hot tub. You can rest easy knowing this home is solidly built with steel beam construction and reinforced concrete slab in the basement. The level lot makes it easy to pursue any hobbies such as gardening, places for the animals to romp or storage for an RV or outside toys. This is country living at it's best, but only a short drive to Elizabeth for some supplies or an evening out.
This property is off market, which means it's not currently listed for sale or rent on Zillow. This may be different from what's available on other websites or public sources.

