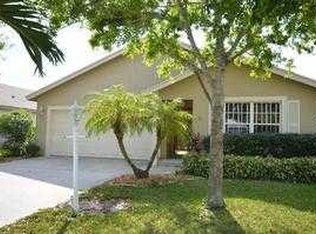Do you need boat or RV parking?? This neighborhood has it! Beautiful 3 BR 2 BA 2 car CBS home in desirable River Forest! Neighborhood is pet, motorcycle, and truck friendly! Fabulous open floor plan with cathedral ceilings! Great room with separate formal dining room. Coastal inspired kitchen with white cabinets, new SS appliances, breakfast bar and cozy breakfast area. Living areas are completely tiled and all bedrooms have wood laminate.. no carpeting! Spacious master bedroom suite with walk in closet. Master bath has double sinks and vanities and spacious shower. Large screened in patio ideal for entertaining and family gatherings. AC is 2015 and tankless hot water heater 2018. Backyard is completely fenced in too! Community amenities include resort style pool, fitness center, basketball courts and tot lot along with boat and RV storage.Perfect location close to schools, dining, shopping and I-95. Great for commuters!
This property is off market, which means it's not currently listed for sale or rent on Zillow. This may be different from what's available on other websites or public sources.
