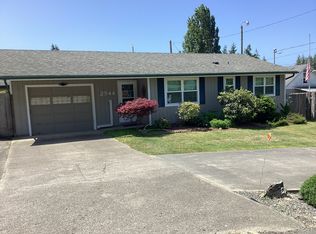Peaceful Setting on .53 of an acre. This 3 bed/1 bath home features:extra tax lot, single garage, wood shed, RV shed, fruit trees, garden spot and greenhouse. All located on the edge of town. Call because it is going to go fast!
This property is off market, which means it's not currently listed for sale or rent on Zillow. This may be different from what's available on other websites or public sources.
