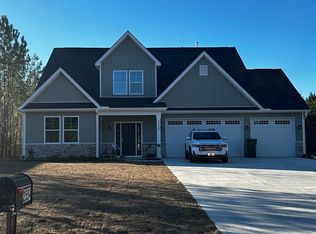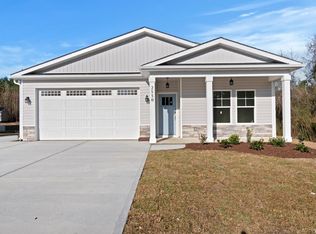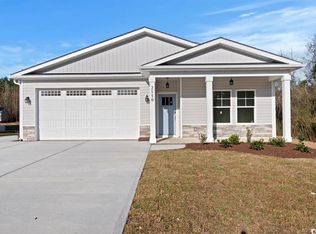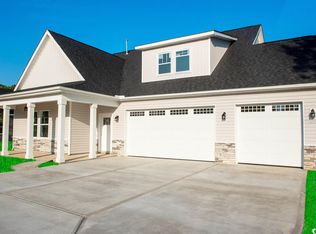Sold for $675,000
$675,000
2554 Dogwood Rd., Longs, SC 29568
5beds
3,208sqft
Single Family Residence
Built in 2023
0.5 Acres Lot
$677,400 Zestimate®
$210/sqft
$2,922 Estimated rent
Home value
$677,400
$637,000 - $718,000
$2,922/mo
Zestimate® history
Loading...
Owner options
Explore your selling options
What's special
Step into the perfect blend of coastal convenience and peaceful country living in this stunning 5-bedroom, 3.5-bathroom home. Situated on a spacious half-acre lot in a natural gas community with no HOA, this two-level residence offers the freedom to bring your boat or RV. The seller has thoughtfully cleared, sodded, and irrigated the entire lot, ensuring you can enjoy every inch of outdoor space. As you enter through the welcoming front porch, you're greeted by a bright foyer that leads into the main living area, where luxury vinyl plank flooring adds a modern, cohesive touch. Just off the entry, a main-level guest bedroom sits beside a full bath and walk-in closet, offering privacy and flexibility for guests or a home office. The heart of the home features an open-concept kitchen and living room with a large island, granite countertops, stainless steel appliances, and a pantry for storage. The adjacent dining area boasts a stunning coffered ceiling, making it ideal for gatherings and holiday meals. The living room seamlessly flows into a sun-drenched sunroom, perfect for year-round relaxation or entertaining. Tucked privately on the main level is the primary suite, complete with a tray ceiling and a barn door leading into the luxurious en-suite bath. This spa-like retreat includes dual vanities, a tiled shower, and access to a large walk-in closet. Also on the main floor, you'll find a convenient half bath, a walk-in laundry room with tiled floors, and additional hallway storage. Upstairs, a spacious hallway opens to three additional bedrooms, each generously sized with easy access to a shared full bath. One of the upstairs bedrooms features a walk-in closet, and the floorplan also includes two oversized walk-in storage areas, a rare and valuable find. Enjoy peaceful mornings or relaxing evenings on the covered rear porch or the inviting front porch - both ideal for outdoor living. The oversized 3-car garage with epoxy flooring offers plenty of room for vehicles, tools, and recreational gear. Energy-efficient touches throughout the home include Low-E windows, a 14 SEER HVAC system, and a tankless water heater, all designed to provide year-round comfort and savings. Measurements are not guaranteed. Buyer is responsible for verifying.
Zillow last checked: 8 hours ago
Listing updated: September 04, 2025 at 11:39am
Listed by:
Sollecito Advantage Group Office:843-650-0998,
CB Sea Coast Advantage MI
Bought with:
Lori L Mendieta, 142494
Century 21 The Harrelson Group
Source: CCAR,MLS#: 2514726 Originating MLS: Coastal Carolinas Association of Realtors
Originating MLS: Coastal Carolinas Association of Realtors
Facts & features
Interior
Bedrooms & bathrooms
- Bedrooms: 5
- Bathrooms: 4
- Full bathrooms: 3
- 1/2 bathrooms: 1
Primary bedroom
- Level: Main
Primary bedroom
- Dimensions: 17x13
Bedroom 1
- Level: Second
Bedroom 1
- Dimensions: 12x12
Bedroom 2
- Level: Second
Bedroom 2
- Dimensions: 11x17
Bedroom 3
- Level: Main
Bedroom 3
- Dimensions: 11x14
Dining room
- Features: Tray Ceiling(s), Separate/Formal Dining Room
Dining room
- Dimensions: 10x12
Kitchen
- Features: Kitchen Exhaust Fan, Kitchen Island, Pantry, Stainless Steel Appliances, Solid Surface Counters
Kitchen
- Dimensions: 12x22
Living room
- Features: Ceiling Fan(s), Fireplace
Living room
- Dimensions: 16x21
Other
- Features: Bedroom on Main Level, Entrance Foyer, Game Room, Loft, Utility Room
Heating
- Central, Electric
Cooling
- Central Air
Appliances
- Included: Dishwasher, Disposal, Microwave, Range, Refrigerator, Range Hood
- Laundry: Washer Hookup
Features
- Split Bedrooms, Bedroom on Main Level, Entrance Foyer, Kitchen Island, Loft, Stainless Steel Appliances, Solid Surface Counters
- Flooring: Carpet, Laminate, Tile
- Doors: Insulated Doors
Interior area
- Total structure area: 4,293
- Total interior livable area: 3,208 sqft
Property
Parking
- Total spaces: 8
- Parking features: Attached, Garage, Three Car Garage, Boat, Garage Door Opener, RV Access/Parking
- Attached garage spaces: 3
Features
- Levels: Two
- Stories: 2
- Patio & porch: Rear Porch, Front Porch, Patio
- Exterior features: Sprinkler/Irrigation, Porch, Patio, Storage
Lot
- Size: 0.50 Acres
- Features: Outside City Limits, Rectangular, Rectangular Lot
Details
- Additional structures: Second Garage
- Additional parcels included: ,
- Parcel number: 34606030022
- Zoning: Res
- Special conditions: None
Construction
Type & style
- Home type: SingleFamily
- Architectural style: Contemporary
- Property subtype: Single Family Residence
Materials
- Masonry, Vinyl Siding
- Foundation: Slab
Condition
- Resale
- Year built: 2023
Utilities & green energy
- Water: Public
- Utilities for property: Cable Available, Electricity Available, Natural Gas Available, Phone Available, Sewer Available, Underground Utilities, Water Available
Green energy
- Energy efficient items: Doors, Windows
Community & neighborhood
Security
- Security features: Smoke Detector(s)
Community
- Community features: Golf Carts OK, Long Term Rental Allowed, Short Term Rental Allowed
Location
- Region: Longs
- Subdivision: Not within a Subdivision
HOA & financial
HOA
- Has HOA: No
- Amenities included: Owner Allowed Golf Cart, Owner Allowed Motorcycle, Pet Restrictions
Other
Other facts
- Listing terms: Cash,Conventional,FHA,VA Loan
Price history
| Date | Event | Price |
|---|---|---|
| 9/4/2025 | Sold | $675,000-3.4%$210/sqft |
Source: | ||
| 8/1/2025 | Contingent | $699,000$218/sqft |
Source: | ||
| 6/26/2025 | Price change | $699,000-2.2%$218/sqft |
Source: | ||
| 6/13/2025 | Listed for sale | $715,000+19.2%$223/sqft |
Source: | ||
| 12/11/2023 | Sold | $599,900$187/sqft |
Source: Agent Provided Report a problem | ||
Public tax history
| Year | Property taxes | Tax assessment |
|---|---|---|
| 2024 | $1,636 +154.1% | $420,789 +755.9% |
| 2023 | $644 | $49,165 |
| 2022 | -- | -- |
Find assessor info on the county website
Neighborhood: 29568
Nearby schools
GreatSchools rating
- 8/10Riverside ElementaryGrades: PK-5Distance: 4.3 mi
- 8/10North Myrtle Beach Middle SchoolGrades: 6-8Distance: 6.5 mi
- 6/10North Myrtle Beach High SchoolGrades: 9-12Distance: 7.3 mi
Schools provided by the listing agent
- Elementary: Riverside Elementary
- Middle: North Myrtle Beach Middle School
- High: North Myrtle Beach High School
Source: CCAR. This data may not be complete. We recommend contacting the local school district to confirm school assignments for this home.
Get pre-qualified for a loan
At Zillow Home Loans, we can pre-qualify you in as little as 5 minutes with no impact to your credit score.An equal housing lender. NMLS #10287.
Sell for more on Zillow
Get a Zillow Showcase℠ listing at no additional cost and you could sell for .
$677,400
2% more+$13,548
With Zillow Showcase(estimated)$690,948



