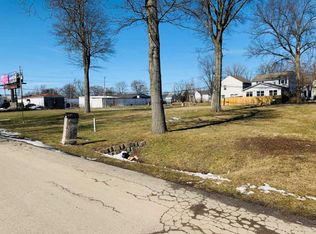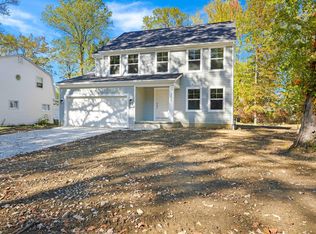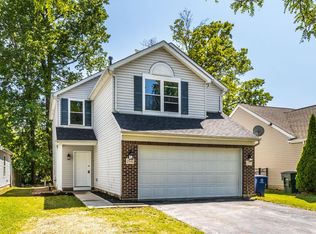Huge renovation just completed with custom cabinets, trendy counter and backsplash, and stainless steal appliances, both full baths were renovated, some new windows, furnace/hot water tank and roof completely in last 4 years, painted inside and out and all new flooring. Move in ready. Incredible space with 5 bedrooms and 2 full baths. This home sits on a large lot with a huge covered patio and carport. There is a shed for extra storage. Great value house next door price over $100,000 more and aprox. same size.
This property is off market, which means it's not currently listed for sale or rent on Zillow. This may be different from what's available on other websites or public sources.


