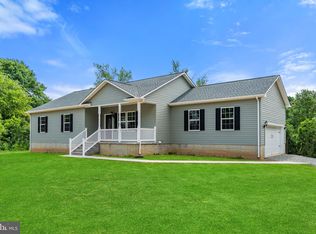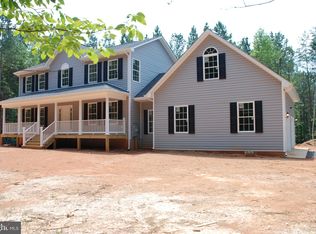Sold for $649,900 on 05/05/25
$649,900
25533 Eleys Ford Rd, Lignum, VA 22726
3beds
3,036sqft
Single Family Residence
Built in 2020
6.02 Acres Lot
$679,700 Zestimate®
$214/sqft
$3,605 Estimated rent
Home value
$679,700
$598,000 - $775,000
$3,605/mo
Zestimate® history
Loading...
Owner options
Explore your selling options
What's special
Welcome to this amazing piece of paradise! Gorgeous 2020 Rambler with fully finished lower level. Situated on 6+ private acres conveniently located near Culpeper, Fredericksburg and Warrenton. This home will have you smiling from the moment you drive up! Open concept and light filled yet welcoming and cozy. Beautiful kitchen with granite, stainless steel appliances and tons of cabinet and counter space. Dining area opens to a huge deck overlooking the property. Large bedroom sizes with tons of closet space. Just when you realize you've fallen in love with this home, you'll venture downstairs to the walkout basement and be amazed by the recreation room with custom wet bar complete with beverage fridge and kegerator (easily converted to a mini fridge, if desired). Gathering area with TV mount, perfect area for a pool table, full bathroom, office and a large flex room. Outside you'll find 6+ beautiful acres. Open, yet secluded, this property is perfect. The 30’ x 56’ shop/garage with 16 ft. ceilings can be home for campers, tractors, vehicles, etc. Featuring a wood burning stove with electric fan and spacious loft. Ceiling fan boxes are prepared and wired. The doors are high track with side mount motors to maximize head space for a future vehicle lift. There are two 50-amp hook ups external to the building and one inside. Additional 50-amp hook up at the home driveway. There is also a massive woodshed, fully stocked with seasoned hardwoods. The Chicken "palace" and trails throughout the wooded area truly make this more than a property.... it’s a one of a kind home looking for it's new family!
Zillow last checked: 8 hours ago
Listing updated: May 09, 2025 at 06:21am
Listed by:
Layne Jensen 703-499-0775,
CENTURY 21 New Millennium
Bought with:
Jonathan Coles, 5001140
KW Metro Center
Source: Bright MLS,MLS#: VACU2009812
Facts & features
Interior
Bedrooms & bathrooms
- Bedrooms: 3
- Bathrooms: 3
- Full bathrooms: 3
- Main level bathrooms: 2
- Main level bedrooms: 3
Primary bedroom
- Level: Main
Bedroom 2
- Level: Main
Bathroom 3
- Level: Main
Dining room
- Level: Main
Kitchen
- Level: Main
Living room
- Level: Main
Office
- Level: Lower
Other
- Level: Lower
Recreation room
- Level: Lower
Heating
- Heat Pump, Electric, Propane
Cooling
- Ceiling Fan(s), Central Air, Electric
Appliances
- Included: Dishwasher, Exhaust Fan, Ice Maker, Microwave, Oven/Range - Gas, Range Hood, Refrigerator, Stainless Steel Appliance(s), Tankless Water Heater
- Laundry: Washer/Dryer Hookups Only
Features
- Bar, Ceiling Fan(s), Dining Area, Open Floorplan, Upgraded Countertops, Wine Storage
- Flooring: Carpet, Luxury Vinyl
- Basement: Finished,Walk-Out Access
- Number of fireplaces: 1
- Fireplace features: Wood Burning Stove
Interior area
- Total structure area: 3,036
- Total interior livable area: 3,036 sqft
- Finished area above ground: 1,518
- Finished area below ground: 1,518
Property
Parking
- Total spaces: 6
- Parking features: Garage Faces Side, Garage Door Opener, Attached, Detached, Driveway
- Attached garage spaces: 6
- Has uncovered spaces: Yes
Accessibility
- Accessibility features: None
Features
- Levels: One
- Stories: 1
- Patio & porch: Deck, Porch
- Exterior features: Lighting
- Pool features: None
- Has view: Yes
- View description: Trees/Woods
Lot
- Size: 6.02 Acres
- Features: Backs to Trees
Details
- Additional structures: Above Grade, Below Grade, Outbuilding
- Parcel number: 68 2A
- Zoning: A1
- Special conditions: Standard
Construction
Type & style
- Home type: SingleFamily
- Architectural style: Ranch/Rambler
- Property subtype: Single Family Residence
Materials
- Vinyl Siding
- Foundation: Slab
Condition
- Excellent
- New construction: No
- Year built: 2020
Utilities & green energy
- Sewer: On Site Septic
- Water: Well
Community & neighborhood
Location
- Region: Lignum
- Subdivision: Shepperds Grove
Other
Other facts
- Listing agreement: Exclusive Right To Sell
- Listing terms: Conventional,FHA,VA Loan,Cash
- Ownership: Fee Simple
Price history
| Date | Event | Price |
|---|---|---|
| 5/5/2025 | Sold | $649,900$214/sqft |
Source: | ||
| 3/21/2025 | Contingent | $649,900$214/sqft |
Source: | ||
| 3/11/2025 | Listed for sale | $649,900+93.2%$214/sqft |
Source: | ||
| 4/12/2021 | Sold | $336,425+417.6%$111/sqft |
Source: Public Record Report a problem | ||
| 7/21/2020 | Sold | $65,000$21/sqft |
Source: Public Record Report a problem | ||
Public tax history
| Year | Property taxes | Tax assessment |
|---|---|---|
| 2024 | $2,319 +10.1% | $493,300 +7.7% |
| 2023 | $2,106 +11.4% | $457,900 +33.1% |
| 2022 | $1,891 +193.2% | $343,900 +193.2% |
Find assessor info on the county website
Neighborhood: 22726
Nearby schools
GreatSchools rating
- 8/10Pearl Sample Elementary SchoolGrades: PK-5Distance: 12.3 mi
- 6/10Floyd T Binns Middle SchoolGrades: 6-8Distance: 12 mi
- 3/10Eastern View High SchoolGrades: 9-12Distance: 9.5 mi
Schools provided by the listing agent
- District: Culpeper County Public Schools
Source: Bright MLS. This data may not be complete. We recommend contacting the local school district to confirm school assignments for this home.

Get pre-qualified for a loan
At Zillow Home Loans, we can pre-qualify you in as little as 5 minutes with no impact to your credit score.An equal housing lender. NMLS #10287.
Sell for more on Zillow
Get a free Zillow Showcase℠ listing and you could sell for .
$679,700
2% more+ $13,594
With Zillow Showcase(estimated)
$693,294
