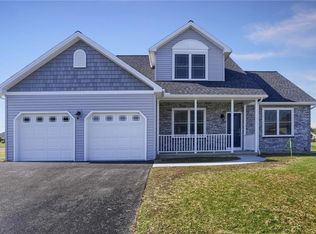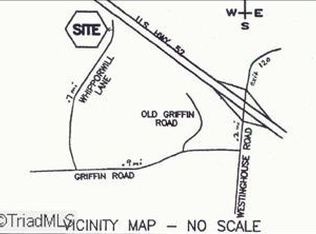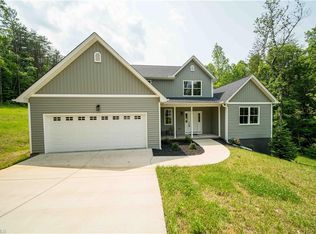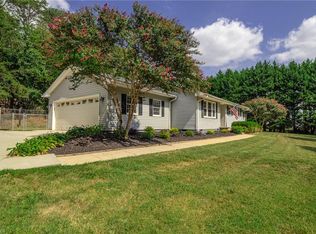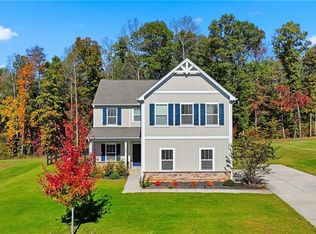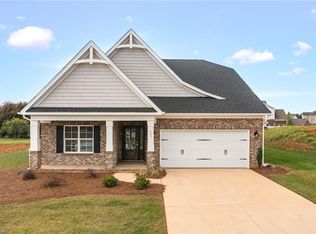Agents please see agent only remarks! Experience modern farmhouse charm in the Baywood, a 4-bedroom, 2.5-bath home designed for both style and comfort. Situated on just over an acre, this home features an open layout, high-quality finishes, and a beautiful back deck perfect for relaxing or entertaining—just 15 minutes from Winston-Salem with easy access to Hwy. 52 and 421. Inside, the home opens to a light-filled kitchen with granite countertops, a center island, and LVP flooring that flows through the main living areas. A formal dining room adds an elegant touch, perfect for hosting guests or enjoying family dinners. The primary suite is located on the second floor, featuring a walk-in closet and private bath, while three additional bedrooms provide plenty of space for family, guests, or a home office. Step outside to a beautiful deck overlooking your just-over-an-acre lot, offering privacy, space, and room to enjoy the outdoors. 10-year structural warranty,
New construction
$489,999
2553 Whipporwill Ct, Rural Hall, NC 27045
4beds
2,380sqft
Est.:
Stick/Site Built, Residential, Single Family Residence
Built in 2022
1.16 Acres Lot
$-- Zestimate®
$--/sqft
$-- HOA
What's special
High-quality finishesBeautiful deckJust-over-an-acre lotCenter islandBeautiful back deckLvp flooringGranite countertops
- 223 days |
- 675 |
- 32 |
Zillow last checked: 8 hours ago
Listing updated: November 25, 2025 at 07:17am
Listed by:
Ramon Lomeli 336-909-1492,
Smart Move Group,
Margaret Williams 336-926-0245,
Smart Move Group
Source: Triad MLS,MLS#: 1184085 Originating MLS: Winston-Salem
Originating MLS: Winston-Salem
Tour with a local agent
Facts & features
Interior
Bedrooms & bathrooms
- Bedrooms: 4
- Bathrooms: 3
- Full bathrooms: 2
- 1/2 bathrooms: 1
- Main level bathrooms: 1
Primary bedroom
- Level: Second
- Dimensions: 16.5 x 14.83
Bedroom 2
- Level: Second
- Dimensions: 11.92 x 10.83
Bedroom 3
- Level: Second
- Dimensions: 13.75 x 13
Bedroom 4
- Level: Second
- Dimensions: 13.75 x 11.67
Den
- Level: Main
- Dimensions: 14.83 x 14.25
Dining room
- Level: Main
- Dimensions: 12.17 x 10
Kitchen
- Level: Main
- Dimensions: 12.08 x 10
Laundry
- Level: Second
- Dimensions: 8.17 x 5.92
Living room
- Level: Main
- Dimensions: 25.42 x 11.67
Heating
- Heat Pump, Zoned, Electric
Cooling
- Heat Pump, Zoned
Appliances
- Included: Microwave, Dishwasher, Exhaust Fan, Free-Standing Range, Electric Water Heater
- Laundry: Dryer Connection, Laundry Room, Washer Hookup
Features
- Dead Bolt(s), Kitchen Island, Pantry, Separate Shower, Solid Surface Counter
- Flooring: Carpet, Tile, Vinyl
- Basement: Crawl Space
- Attic: Access Only
- Has fireplace: No
Interior area
- Total structure area: 2,380
- Total interior livable area: 2,380 sqft
- Finished area above ground: 2,380
Property
Parking
- Total spaces: 2
- Parking features: Driveway, Garage, Paved, Garage Door Opener, Attached
- Attached garage spaces: 2
- Has uncovered spaces: Yes
Features
- Levels: Two
- Stories: 2
- Patio & porch: Porch
- Pool features: None
- Fencing: None
Lot
- Size: 1.16 Acres
- Features: Dead End, Level, Sloped, Flat
Details
- Parcel number: 6900562846
- Zoning: AG
- Special conditions: Owner Sale
Construction
Type & style
- Home type: SingleFamily
- Architectural style: Traditional
- Property subtype: Stick/Site Built, Residential, Single Family Residence
Materials
- Vinyl Siding
Condition
- New Construction
- New construction: Yes
- Year built: 2022
Utilities & green energy
- Sewer: Septic Tank
- Water: Well
Community & HOA
Community
- Security: Smoke Detector(s)
- Subdivision: Whipporwill Place
HOA
- Has HOA: No
Location
- Region: Rural Hall
Financial & listing details
- Tax assessed value: $321,100
- Annual tax amount: $2,687
- Date on market: 6/19/2025
- Cumulative days on market: 1033 days
- Listing agreement: Exclusive Right To Sell
- Listing terms: Cash,Conventional,FHA,VA Loan
Estimated market value
Not available
Estimated sales range
Not available
Not available
Price history
Price history
| Date | Event | Price |
|---|---|---|
| 6/19/2025 | Listed for sale | $489,999 |
Source: | ||
| 6/19/2025 | Listing removed | $489,999 |
Source: | ||
| 6/3/2025 | Listed for sale | $489,999-1.8% |
Source: | ||
| 6/1/2025 | Listing removed | $499,000 |
Source: | ||
| 1/3/2025 | Listed for sale | $499,000 |
Source: | ||
Public tax history
Public tax history
| Year | Property taxes | Tax assessment |
|---|---|---|
| 2025 | $3,114 +15.9% | $460,300 +43.4% |
| 2024 | $2,687 +92.5% | $321,100 |
| 2023 | $1,396 | -- |
Find assessor info on the county website
BuyAbility℠ payment
Est. payment
$2,806/mo
Principal & interest
$2337
Property taxes
$298
Home insurance
$171
Climate risks
Neighborhood: 27045
Nearby schools
GreatSchools rating
- 8/10Old Richmond ElementaryGrades: PK-5Distance: 3.4 mi
- 1/10Northwest MiddleGrades: 6-8Distance: 3.4 mi
- 2/10North Forsyth HighGrades: 9-12Distance: 5.2 mi
- Loading
- Loading
