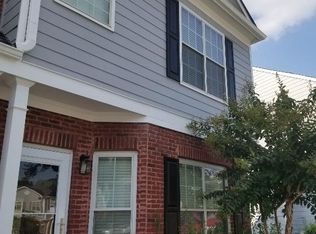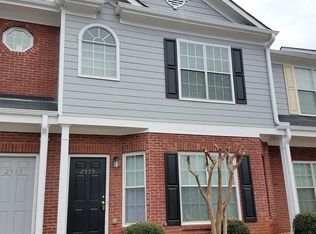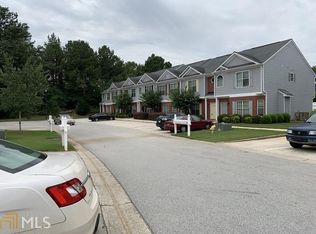GREAT DEAL!!! NEAR THE HWY, NEAR SHOPPING!!! LARGE 2 BEDROOMS 2 AND HALF BATHS, THERE IS A TENANT. TENANT IS PAYING MONTH TO MONTH. BUT IS WILLING TO DO A LEASE OR MOVE. CAN SALE WITH OR WITHOUT TENANT. PROPERTY IS IN EXCELLENT CONDITION. HAS A BONUS ROOM CAN BE USE AS A BEDROOM. SOLD "AS IS" WITH OUT REPAIRS. APPOINTMENT ONLY MON-FRI. SATURDAY AND SUNDAY USE SHOWTIME!!!
This property is off market, which means it's not currently listed for sale or rent on Zillow. This may be different from what's available on other websites or public sources.


