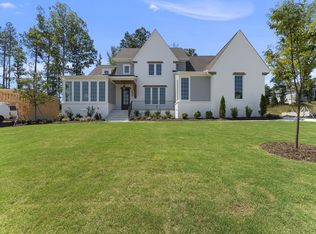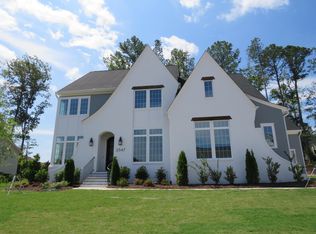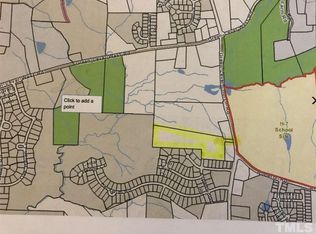Sold for $1,800,000 on 07/19/24
$1,800,000
2553 Silas Peak Ln, Apex, NC 27523
5beds
4,565sqft
Single Family Residence, Residential
Built in 2024
0.3 Acres Lot
$1,770,200 Zestimate®
$394/sqft
$4,831 Estimated rent
Home value
$1,770,200
$1.68M - $1.88M
$4,831/mo
Zestimate® history
Loading...
Owner options
Explore your selling options
What's special
Main level living by UPRIGHT BUILDERS!! Get in early and make some selections! Luxurious Ground Floor Owner's and Guest Suites! Wide open Gourmet Kitchen w/ Scullery open to Family and Dining Rooms! A Great space for entertaining! Nice size Guest Suite and Study off the foyer! Mud Room off the 3 Car Garage! Large Covered Porch w/ fireplace overlooking a well landscaped lot! The second floor offers 3 large secondary bedrooms w/ private bathrooms. Nice loft for quiet enjoyment. Huge Bonus/Media Room and Walk-in storage.
Zillow last checked: 8 hours ago
Listing updated: October 27, 2025 at 11:56pm
Listed by:
Burks Crumpler 919-539-5849,
Chase Properties, Inc.
Bought with:
Margaret Struble, 161433
Compass -- Raleigh
Source: Doorify MLS,MLS#: 2535871
Facts & features
Interior
Bedrooms & bathrooms
- Bedrooms: 5
- Bathrooms: 7
- Full bathrooms: 5
- 1/2 bathrooms: 2
Heating
- Forced Air, Natural Gas, Zoned
Cooling
- Central Air, Zoned
Appliances
- Included: Dishwasher, Gas Range, Gas Water Heater, Microwave, Plumbed For Ice Maker, Tankless Water Heater, Oven
- Laundry: Laundry Room, Main Level
Features
- Bathtub Only, Bathtub/Shower Combination, Ceiling Fan(s), Double Vanity, Entrance Foyer, High Ceilings, Pantry, Master Downstairs, Separate Shower, Shower Only, Smooth Ceilings, Walk-In Closet(s), Walk-In Shower, Water Closet
- Flooring: Carpet, Hardwood, Tile
- Basement: Crawl Space
- Number of fireplaces: 2
- Fireplace features: Family Room, Gas, Gas Log, Outside, Sealed Combustion
Interior area
- Total structure area: 4,565
- Total interior livable area: 4,565 sqft
- Finished area above ground: 4,565
- Finished area below ground: 0
Property
Parking
- Total spaces: 3
- Parking features: Attached, Concrete, Driveway, Garage, Garage Door Opener, Garage Faces Front, Garage Faces Side
- Attached garage spaces: 3
Features
- Levels: Tri-Level
- Patio & porch: Porch
- Exterior features: Rain Gutters
- Has view: Yes
Lot
- Size: 0.30 Acres
- Features: Landscaped
Details
- Parcel number: 0723861009
Construction
Type & style
- Home type: SingleFamily
- Architectural style: Traditional, Transitional
- Property subtype: Single Family Residence, Residential
Materials
- Brick, Fiber Cement
Condition
- New construction: Yes
- Year built: 2024
Details
- Builder name: Upright Builders
Utilities & green energy
- Sewer: Public Sewer
- Water: Public
Community & neighborhood
Location
- Region: Apex
- Subdivision: Ellsworth
HOA & financial
HOA
- Has HOA: Yes
- HOA fee: $1,800 annually
Price history
| Date | Event | Price |
|---|---|---|
| 7/19/2024 | Sold | $1,800,000+0.1%$394/sqft |
Source: | ||
| 6/4/2024 | Pending sale | $1,799,000$394/sqft |
Source: | ||
| 10/6/2023 | Listed for sale | $1,799,000$394/sqft |
Source: | ||
Public tax history
| Year | Property taxes | Tax assessment |
|---|---|---|
| 2025 | $15,189 +605.2% | $1,737,377 |
| 2024 | $2,154 +12.2% | $1,737,377 +892.8% |
| 2023 | $1,920 | $175,000 |
Find assessor info on the county website
Neighborhood: 27523
Nearby schools
GreatSchools rating
- 10/10White Oak ElementaryGrades: PK-5Distance: 1.1 mi
- 10/10Mills Park Middle SchoolGrades: 6-8Distance: 2.8 mi
- 10/10Green Level High SchoolGrades: 9-12Distance: 0.3 mi
Schools provided by the listing agent
- Elementary: Wake County Schools
- Middle: Wake County Schools
- High: Wake County Schools
Source: Doorify MLS. This data may not be complete. We recommend contacting the local school district to confirm school assignments for this home.
Get a cash offer in 3 minutes
Find out how much your home could sell for in as little as 3 minutes with a no-obligation cash offer.
Estimated market value
$1,770,200
Get a cash offer in 3 minutes
Find out how much your home could sell for in as little as 3 minutes with a no-obligation cash offer.
Estimated market value
$1,770,200


