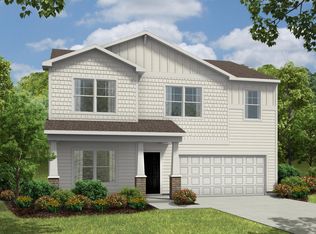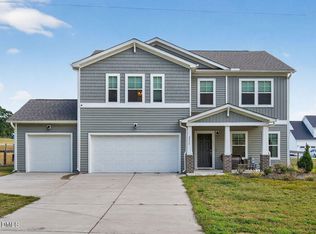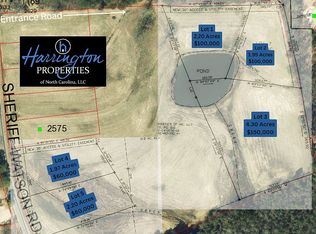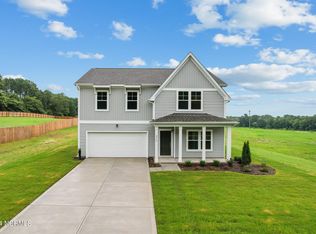Sold for $344,990 on 01/30/24
$344,990
2553 Sheriff Watson Road, Sanford, NC 27332
3beds
2,185sqft
Single Family Residence
Built in 2023
1 Acres Lot
$353,800 Zestimate®
$158/sqft
$2,208 Estimated rent
Home value
$353,800
$336,000 - $371,000
$2,208/mo
Zestimate® history
Loading...
Owner options
Explore your selling options
What's special
READY NOVEMBER! Home is currently under construction. This Edison Designer Home sits on a 1 ACRE homesite in beautiful Lee County! As you enter, you'll be greeted by a wonderful flex space that would work as a home office, formal dining or separate den. Continuing on, you'll come to the open layout including your family room, dining area and kitchen. The kitchen boasts a center island, granite counters and pantry space. A patio is located just off the dining area, offering a wonderful space for outdoor living. The Primary Suite is on the second floor and has a large WIC and private bath with walk-in shower and double vanity. A flexible loft space, two additional bedrooms, full bathroom and laundry room completes the tour. Watson Woods offers brand new homes on large homesites, just 45 minutes to the Raleigh suburbs of Cary and Apex, 50 minutes to Research Triangle Park and 35 minutes to Fort Liberty. HOME IS NOT YET BUILT - Photos are from builder's library and shown as an example only (colors, features and options will vary).
Zillow last checked: 8 hours ago
Listing updated: April 03, 2024 at 10:40am
Listed by:
Deborah A Powers 919-455-3651,
HHHunt Homes Raleigh Durham LLC
Bought with:
A Non Member
A Non Member
Source: Hive MLS,MLS#: 100387077 Originating MLS: Mid Carolina Regional MLS
Originating MLS: Mid Carolina Regional MLS
Facts & features
Interior
Bedrooms & bathrooms
- Bedrooms: 3
- Bathrooms: 3
- Full bathrooms: 2
- 1/2 bathrooms: 1
Primary bedroom
- Description: WIC, Private Bath w/ Walk-in Shower & Dbl Vanity
- Level: First
- Dimensions: 16 x 18.9
Bedroom 2
- Level: Second
- Dimensions: 11.7 x 11
Bedroom 3
- Description: WIC
- Level: Second
- Dimensions: 14 x 11
Breakfast nook
- Description: Dining Area
- Level: First
- Dimensions: 14.2 x 9.1
Family room
- Level: First
- Dimensions: 16 x 17.1
Kitchen
- Description: Island, Granite Counters, Pantry
- Level: First
Laundry
- Level: Second
Other
- Description: Flex Space
- Level: First
- Dimensions: 10.5 x 12.8
Other
- Description: Loft
- Level: Second
- Dimensions: 10.5 x 14.9
Heating
- Forced Air, Electric
Cooling
- Central Air
Appliances
- Included: Electric Oven, Built-In Microwave, Dishwasher
- Laundry: Laundry Room
Features
- Walk-in Closet(s), High Ceilings, Entrance Foyer, Kitchen Island, Pantry, Walk-in Shower, Walk-In Closet(s)
- Flooring: Carpet, Laminate, Tile, Vinyl
- Windows: Thermal Windows
- Attic: Pull Down Stairs
- Has fireplace: No
- Fireplace features: None
Interior area
- Total structure area: 2,185
- Total interior livable area: 2,185 sqft
Property
Parking
- Total spaces: 2
- Parking features: Attached
- Has attached garage: Yes
Features
- Levels: Two
- Stories: 2
- Patio & porch: Patio, Porch
- Fencing: None
Lot
- Size: 1 Acres
- Dimensions: 101 x 402 x 114 x 400
Details
- Parcel number: Not Yet Assigned
- Zoning: N/A
- Special conditions: Standard
Construction
Type & style
- Home type: SingleFamily
- Property subtype: Single Family Residence
Materials
- Vinyl Siding
- Foundation: Slab
- Roof: Shingle
Condition
- New construction: Yes
- Year built: 2023
Utilities & green energy
- Sewer: Septic Tank
- Water: Public
- Utilities for property: Water Available
Community & neighborhood
Location
- Region: Sanford
- Subdivision: Watson Woods
Other
Other facts
- Listing agreement: Exclusive Agency
- Listing terms: Cash,Conventional,USDA Loan,VA Loan
- Road surface type: Paved
Price history
| Date | Event | Price |
|---|---|---|
| 1/30/2024 | Sold | $344,990$158/sqft |
Source: | ||
| 11/3/2023 | Pending sale | $344,990-1.4%$158/sqft |
Source: | ||
| 10/30/2023 | Price change | $349,990-2.8%$160/sqft |
Source: | ||
| 10/20/2023 | Price change | $359,990-2.7%$165/sqft |
Source: | ||
| 9/22/2023 | Price change | $369,990-1.3%$169/sqft |
Source: | ||
Public tax history
| Year | Property taxes | Tax assessment |
|---|---|---|
| 2025 | $2,296 -0.3% | $294,300 +2.8% |
| 2024 | $2,302 +3153.6% | $286,200 +1331% |
| 2023 | $71 | $20,000 |
Find assessor info on the county website
Neighborhood: 27332
Nearby schools
GreatSchools rating
- 8/10J Glenn Edwards Elementary SchoolGrades: K-5Distance: 3.9 mi
- 7/10Sanlee Middle SchoolGrades: 6-8Distance: 3.9 mi
- 3/10Southern Lee High SchoolGrades: 9-12Distance: 3.8 mi

Get pre-qualified for a loan
At Zillow Home Loans, we can pre-qualify you in as little as 5 minutes with no impact to your credit score.An equal housing lender. NMLS #10287.
Sell for more on Zillow
Get a free Zillow Showcase℠ listing and you could sell for .
$353,800
2% more+ $7,076
With Zillow Showcase(estimated)
$360,876


