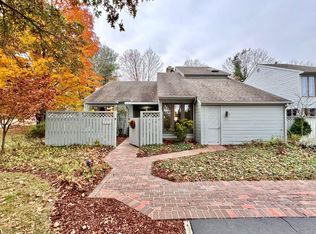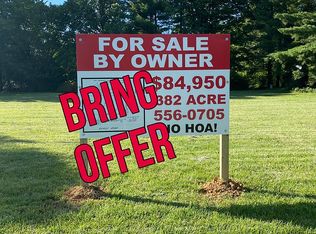Sold for $375,000
$375,000
2553 S Clearing Rd, Salem, VA 24153
3beds
2,144sqft
Townhouse
Built in 1980
5,662.8 Square Feet Lot
$377,700 Zestimate®
$175/sqft
$2,211 Estimated rent
Home value
$377,700
Estimated sales range
Not available
$2,211/mo
Zestimate® history
Loading...
Owner options
Explore your selling options
What's special
Luxury townhome in one of Salem's most desired neighborhoods. Meticulous detail in both the inside as well as the private, serene courtyard and fenced-in patio. Spacious 2- story Great Room with multiple seating possibilities anchored by a gas fireplace. Designated dining area highlighted by distinctive chandelier hung from the soaring ceiling. Remodeled kitchen/breakfast room with granite surfaces, new appliances and a breakfast room with pantry that looks out to the park-like enclosed courtyard. Primary en-suite retreat on the main floor with private bath and multiple closets. A second bedroom and 2nd bath on the first floor can also be used as a den/office. First floor laundry, The upper level is a huge bonus with den ,3rd bedroom, and 3rd bath--perfect for guests .
Zillow last checked: 8 hours ago
Listing updated: October 15, 2025 at 07:19am
Listed by:
RICHARD P WIMBERLEY 540-580-1115,
RE/MAX ALL POINTS
Bought with:
RENEE MICHELE FONTENEAU, 0225253053
NEST REALTY ROANOKE
Source: RVAR,MLS#: 919831
Facts & features
Interior
Bedrooms & bathrooms
- Bedrooms: 3
- Bathrooms: 3
- Full bathrooms: 3
Primary bedroom
- Level: E
Bedroom 2
- Level: E
Bedroom 3
- Level: U
Other
- Level: E
Den
- Level: U
Dining area
- Level: E
Eat in kitchen
- Level: E
Foyer
- Level: E
Great room
- Level: E
Laundry
- Level: E
Heating
- Forced Air Gas
Cooling
- Has cooling: Yes
Appliances
- Included: Dryer, Washer, Dishwasher, Microwave, Electric Range, Refrigerator
Features
- Breakfast Area, Storage
- Flooring: Carpet, Vinyl, Wood
- Doors: Wood
- Windows: Insulated Windows, Skylight(s)
- Has basement: No
- Number of fireplaces: 1
- Fireplace features: Great Room
Interior area
- Total structure area: 2,144
- Total interior livable area: 2,144 sqft
- Finished area above ground: 2,144
Property
Parking
- Total spaces: 2
- Parking features: Paved, Assigned
- Uncovered spaces: 2
Features
- Levels: One and One Half
- Stories: 1
- Fencing: Fenced
Lot
- Size: 5,662 sqft
- Dimensions: 41.93 x 147.18 x 41.54 x 145.31
Details
- Parcel number: 30214
Construction
Type & style
- Home type: Townhouse
- Property subtype: Townhouse
- Attached to another structure: Yes
Materials
- Wood
Condition
- Completed
- Year built: 1980
Utilities & green energy
- Electric: 0 Phase
- Sewer: Public Sewer
- Utilities for property: Cable Connected, Underground Utilities, Cable
Community & neighborhood
Location
- Region: Salem
- Subdivision: Meadows Of Ridgewood Farms
HOA & financial
HOA
- Has HOA: Yes
- HOA fee: $253 monthly
Other
Other facts
- Road surface type: Paved
Price history
| Date | Event | Price |
|---|---|---|
| 10/15/2025 | Sold | $375,000+0%$175/sqft |
Source: | ||
| 8/27/2025 | Pending sale | $374,950$175/sqft |
Source: | ||
| 8/8/2025 | Listed for sale | $374,950+56.9%$175/sqft |
Source: | ||
| 4/30/2021 | Sold | $239,000+36.6%$111/sqft |
Source: Public Record Report a problem | ||
| 6/9/2015 | Listing removed | $174,950$82/sqft |
Source: RE/MAX All Points #814061 Report a problem | ||
Public tax history
| Year | Property taxes | Tax assessment |
|---|---|---|
| 2025 | $3,348 +3.6% | $283,700 +5.3% |
| 2024 | $3,233 +9.2% | $269,400 +9.2% |
| 2023 | $2,962 +9.9% | $246,800 +9.9% |
Find assessor info on the county website
Neighborhood: 24153
Nearby schools
GreatSchools rating
- 5/10East Salem Elementary SchoolGrades: PK-5Distance: 1.1 mi
- 7/10Andrew Lewis Middle SchoolGrades: 6-8Distance: 1.8 mi
- 6/10Salem High SchoolGrades: 9-12Distance: 3.3 mi
Schools provided by the listing agent
- Elementary: East Salem
- Middle: Andrew Lewis
- High: Salem High
Source: RVAR. This data may not be complete. We recommend contacting the local school district to confirm school assignments for this home.
Get pre-qualified for a loan
At Zillow Home Loans, we can pre-qualify you in as little as 5 minutes with no impact to your credit score.An equal housing lender. NMLS #10287.
Sell with ease on Zillow
Get a Zillow Showcase℠ listing at no additional cost and you could sell for —faster.
$377,700
2% more+$7,554
With Zillow Showcase(estimated)$385,254

