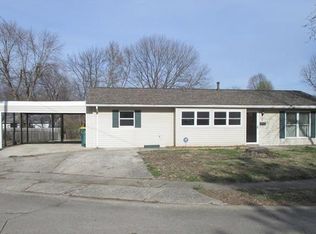Closed
Listing Provided by:
Sherry R MacKo 618-910-2109,
Century 21 Bailey & Company
Bought with: RE/MAX Alliance
$135,200
2553 Reveres Rte, Granite City, IL 62040
3beds
928sqft
Single Family Residence
Built in ----
8,123.94 Square Feet Lot
$142,300 Zestimate®
$146/sqft
$1,321 Estimated rent
Home value
$142,300
$127,000 - $159,000
$1,321/mo
Zestimate® history
Loading...
Owner options
Explore your selling options
What's special
Sprawling 3 bed & 1 baths ranch, with all main level home. Home has had a lot of remodeling done, all new plumbing in kitchen 2024. Kitchen cabinets installed in 2009 / & new appliances 2009, and new flooring.. Living room is spacious & has lovely new vinyl flooring throughout with new thermostat 2024. Primary bedroom is freshly painted with nice walk in close. Bedroom 2 & 3 are spacious and been painted. Bathroom has been remodeled in 2011, along with newer windows in 2011. Hot water heater 2018, Furnace & A/Ac 2010, New fencing by Chelsey fencing in 2010. Roof-2011 Attached one car garage & 3 car parking pad. Home is close to bus routes. Home is conveniently located by bank, school & markets.
Zillow last checked: 8 hours ago
Listing updated: May 21, 2025 at 12:16pm
Listing Provided by:
Sherry R MacKo 618-910-2109,
Century 21 Bailey & Company
Bought with:
Tami & Zak A Dittamore, 475137011
RE/MAX Alliance
Source: MARIS,MLS#: 25016215 Originating MLS: Southwestern Illinois Board of REALTORS
Originating MLS: Southwestern Illinois Board of REALTORS
Facts & features
Interior
Bedrooms & bathrooms
- Bedrooms: 3
- Bathrooms: 1
- Full bathrooms: 1
- Main level bathrooms: 1
- Main level bedrooms: 3
Primary bedroom
- Features: Floor Covering: Vinyl, Wall Covering: Some
- Level: Main
- Area: 112
- Dimensions: 14 x 8
Bedroom
- Features: Floor Covering: Vinyl, Wall Covering: Some
- Level: Main
- Area: 72
- Dimensions: 9 x 8
Bedroom
- Features: Floor Covering: Vinyl, Wall Covering: Some
- Level: Main
- Area: 110
- Dimensions: 11 x 10
Primary bathroom
- Features: Floor Covering: Ceramic Tile, Wall Covering: None
- Level: Main
- Area: 28
- Dimensions: 7 x 4
Kitchen
- Features: Floor Covering: Ceramic Tile, Wall Covering: Some
- Level: Main
- Area: 135
- Dimensions: 15 x 9
Living room
- Features: Floor Covering: Vinyl, Wall Covering: Some
- Level: Main
- Area: 190
- Dimensions: 19 x 10
Heating
- Forced Air, Natural Gas
Cooling
- Central Air, Electric
Appliances
- Included: Dishwasher, Microwave, Gas Range, Gas Oven, Refrigerator, Washer, Gas Water Heater
- Laundry: Main Level
Features
- Open Floorplan, Walk-In Closet(s), Breakfast Bar, Eat-in Kitchen, Pantry
- Doors: Panel Door(s)
- Windows: Window Treatments, Insulated Windows
- Has basement: No
- Has fireplace: No
- Fireplace features: None
Interior area
- Total structure area: 928
- Total interior livable area: 928 sqft
- Finished area above ground: 928
- Finished area below ground: 0
Property
Parking
- Total spaces: 1
- Parking features: Attached, Garage, Off Street
- Attached garage spaces: 1
Features
- Levels: One
- Patio & porch: Patio
Lot
- Size: 8,123 sqft
- Dimensions: 65 x 125 IRR
- Features: Adjoins Common Ground, Level
Details
- Additional structures: Shed(s)
- Parcel number: 222201611203020
- Special conditions: Standard
Construction
Type & style
- Home type: SingleFamily
- Architectural style: Contemporary,A-Frame
- Property subtype: Single Family Residence
Materials
- Wood Siding, Cedar, Vinyl Siding
- Foundation: Slab
Utilities & green energy
- Sewer: Public Sewer
- Water: Public
Community & neighborhood
Location
- Region: Granite City
- Subdivision: Lexington Sub
HOA & financial
HOA
- Services included: Other
Other
Other facts
- Listing terms: Cash,Conventional,FHA,VA Loan
- Ownership: Private
- Road surface type: Asphalt
Price history
| Date | Event | Price |
|---|---|---|
| 5/16/2025 | Sold | $135,200+2.4%$146/sqft |
Source: | ||
| 4/2/2025 | Pending sale | $132,000$142/sqft |
Source: | ||
| 3/30/2025 | Listed for sale | $132,000$142/sqft |
Source: | ||
| 3/26/2025 | Contingent | $132,000$142/sqft |
Source: | ||
| 3/22/2025 | Listed for sale | $132,000$142/sqft |
Source: | ||
Public tax history
| Year | Property taxes | Tax assessment |
|---|---|---|
| 2024 | $707 -8.5% | $28,070 +10.9% |
| 2023 | $772 -4.8% | $25,300 +9.1% |
| 2022 | $811 -3.3% | $23,180 +6.6% |
Find assessor info on the county website
Neighborhood: 62040
Nearby schools
GreatSchools rating
- NAGrigsby Middle SchoolGrades: 5-6Distance: 1.6 mi
- 3/10Coolidge Middle SchoolGrades: 7-8Distance: 1.4 mi
- 2/10Granite City High SchoolGrades: 9-12Distance: 1.4 mi
Schools provided by the listing agent
- Elementary: Granite City Dist 9
- Middle: Granite City Dist 9
- High: Granite City
Source: MARIS. This data may not be complete. We recommend contacting the local school district to confirm school assignments for this home.

Get pre-qualified for a loan
At Zillow Home Loans, we can pre-qualify you in as little as 5 minutes with no impact to your credit score.An equal housing lender. NMLS #10287.
Sell for more on Zillow
Get a free Zillow Showcase℠ listing and you could sell for .
$142,300
2% more+ $2,846
With Zillow Showcase(estimated)
$145,146