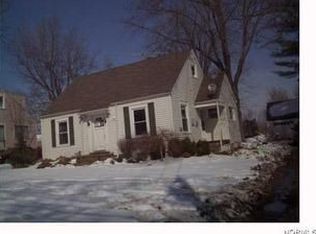Sold for $149,250
$149,250
2553 N River Rd NE, Warren, OH 44483
3beds
1,750sqft
Single Family Residence
Built in 1939
1 Acres Lot
$155,700 Zestimate®
$85/sqft
$1,495 Estimated rent
Home value
$155,700
$120,000 - $201,000
$1,495/mo
Zestimate® history
Loading...
Owner options
Explore your selling options
What's special
Back on the market! The now THREE bedroom TWO bath home on one acre of land located in Howland School District is ready for its next owner to move right in! Hardwood flooring throughout the home. Two bedrooms and a full bath on the main floor, just off of the large living room with fireplace! The kitchen has an eat-in area right beside it, and an office area on the main floor as well. Make your way through French doors in the dining room on the main floor to the new deck at the rear of the home and covered wood canopy on the deck with electricity. As you walk up to the 2nd floor you will enter the large loft/study area that sits between one bedroom and the second full bathroom. Open basement with ample storage space and a walk up exit to the rear of the home. Outside you will find the two car detached garage, and enough land for so many activities!
Zillow last checked: 8 hours ago
Listing updated: May 16, 2025 at 01:54pm
Listing Provided by:
Brett Green bgreensoldmine@gmail.com724-513-1270,
Burgan Real Estate
Bought with:
William Bays, 2023004400
Pathway Real Estate
Virginia Troyer, 2020006133
Pathway Real Estate
Source: MLS Now,MLS#: 5062328 Originating MLS: Akron Cleveland Association of REALTORS
Originating MLS: Akron Cleveland Association of REALTORS
Facts & features
Interior
Bedrooms & bathrooms
- Bedrooms: 3
- Bathrooms: 2
- Full bathrooms: 2
- Main level bathrooms: 1
- Main level bedrooms: 2
Bedroom
- Level: First
- Dimensions: 13 x 11
Bedroom
- Level: First
- Dimensions: 13 x 10
Bedroom
- Level: Second
- Dimensions: 13 x 12
Bathroom
- Level: First
- Dimensions: 8 x 7
Bathroom
- Level: Second
- Dimensions: 15 x 8
Bonus room
- Description: Upstairs living space
- Level: Second
- Dimensions: 21 x 15
Dining room
- Level: First
- Dimensions: 17 x 11
Eat in kitchen
- Level: First
- Dimensions: 11 x 8
Kitchen
- Level: First
- Dimensions: 11 x 9
Living room
- Level: First
- Dimensions: 20 x 13
Heating
- Baseboard, Gas, Pellet Stove
Cooling
- Central Air
Features
- Basement: Full
- Number of fireplaces: 1
Interior area
- Total structure area: 1,750
- Total interior livable area: 1,750 sqft
- Finished area above ground: 1,750
Property
Parking
- Total spaces: 2
- Parking features: Driveway, Detached, Garage
- Garage spaces: 2
Features
- Levels: Two
- Stories: 2
Lot
- Size: 1 Acres
Details
- Parcel number: 28376000
- Special conditions: Standard
Construction
Type & style
- Home type: SingleFamily
- Architectural style: Conventional
- Property subtype: Single Family Residence
Materials
- Wood Siding
- Roof: Asphalt,Fiberglass
Condition
- Year built: 1939
Utilities & green energy
- Sewer: Public Sewer
- Water: Well
Community & neighborhood
Location
- Region: Warren
- Subdivision: Township/Howland Sec 02
Price history
| Date | Event | Price |
|---|---|---|
| 5/16/2025 | Pending sale | $139,900-6.3%$80/sqft |
Source: | ||
| 5/15/2025 | Sold | $149,250+6.7%$85/sqft |
Source: | ||
| 3/22/2025 | Contingent | $139,900$80/sqft |
Source: | ||
| 3/18/2025 | Listed for sale | $139,900+16.6%$80/sqft |
Source: | ||
| 10/18/2024 | Listing removed | $120,000-14.2%$69/sqft |
Source: | ||
Public tax history
| Year | Property taxes | Tax assessment |
|---|---|---|
| 2024 | $2,137 -0.4% | $40,400 |
| 2023 | $2,146 +8.3% | $40,400 +31.1% |
| 2022 | $1,982 +46.3% | $30,810 |
Find assessor info on the county website
Neighborhood: Morgandale
Nearby schools
GreatSchools rating
- NAHowland Glen Elementary SchoolGrades: 1-2Distance: 2 mi
- 6/10Howland Middle SchoolGrades: 5-8Distance: 2.9 mi
- 7/10Howland High SchoolGrades: 9-12Distance: 2.6 mi
Schools provided by the listing agent
- District: Howland LSD - 7808
Source: MLS Now. This data may not be complete. We recommend contacting the local school district to confirm school assignments for this home.
Get pre-qualified for a loan
At Zillow Home Loans, we can pre-qualify you in as little as 5 minutes with no impact to your credit score.An equal housing lender. NMLS #10287.
