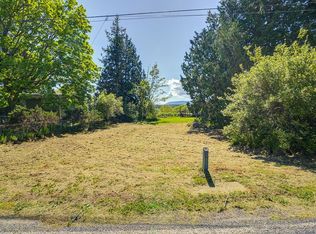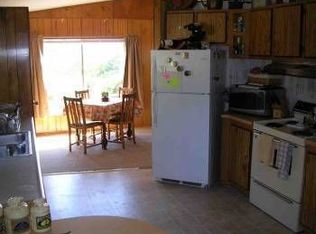Welcome to Gooseberry Pt on deeded land that is NOT leased. Bring your kayak or SUP. Complete interior renovation with all new floors, paint, kitchen, bath, fixtures, and appliances! Enjoy the wide southwesterly water view from most of the main level, and soak in the sun from the sunroom with walls of windows. Views, space and more on this great double lot with extra parking, detached garage, two carports, and shop space. Even room for an RV! Flexible layout with a large primary bedroom guarded by French doors, so much to love in your next home! Potential for a separate living space with its own entrance. Don't miss the chance for a like-new home with many possibilities - 20 min scenic drive to Bellingham!
This property is off market, which means it's not currently listed for sale or rent on Zillow. This may be different from what's available on other websites or public sources.


