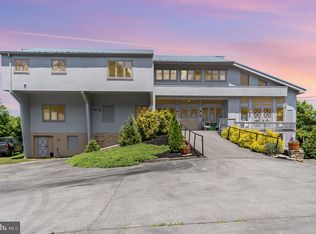Sold for $255,000
$255,000
2553 Falling Spring Rd, Chambersburg, PA 17202
3beds
--sqft
Single Family Residence
Built in 1963
0.41 Acres Lot
$269,400 Zestimate®
$--/sqft
$1,531 Estimated rent
Home value
$269,400
$256,000 - $283,000
$1,531/mo
Zestimate® history
Loading...
Owner options
Explore your selling options
What's special
Welcome to this beautifully renovated home in Guilford Township. This property offers excellent curb appeal and outdoor living space featuring a covered carport and a sizeable, fenced-in backyard. This home effortlessly combines modern luxury with classic charm, featuring pristine hardwood floors, luxury vinyl tile, and a sleek kitchen with new custom cabinets, granite countertops, and stainless-steel appliances. As you walk through the front door, you'll find a spacious living room complete with recently refinished hardwood floors, replacement windows, and a cozy brick fireplace. The living room leads to the modernized kitchen and dining space. The lower level is accessed through the back of the kitchen and dining area. The lower level features a finished family/recreation room, along with ample storage space in the unfinished portion. A brand-new Central Air Conditioning System was added to the home in the fall of 2023. The main level features a substantial primary bedroom with a large closet, along with two additional bedrooms. Located beside the primary bedroom is the updated bathroom which includes new flooring, a tub and shower combination, new lighting, and a vanity with a quartz countertop. This home has been meticulously maintained and updated throughout the years, with only one family having lived here since its construction. Schedule your showing today to explore a turn-key home that effortlessly combines modern living with timeless charm.
Zillow last checked: 8 hours ago
Listing updated: June 26, 2025 at 07:34am
Listed by:
Kaita Perez 717-491-6212,
Century 21 Market Professionals
Bought with:
Patti Perez, RSR002462
RE/MAX Achievers
Source: Bright MLS,MLS#: PAFL2017568
Facts & features
Interior
Bedrooms & bathrooms
- Bedrooms: 3
- Bathrooms: 1
- Full bathrooms: 1
- Main level bathrooms: 1
- Main level bedrooms: 3
Basement
- Area: 0
Heating
- Forced Air, Oil
Cooling
- Central Air, Electric
Appliances
- Included: Dishwasher, Oven/Range - Electric, Refrigerator, Water Heater, Stainless Steel Appliance(s), Microwave, Exhaust Fan, Freezer, Electric Water Heater
- Laundry: In Basement, Hookup, Washer/Dryer Hookups Only
Features
- Attic, Ceiling Fan(s), Recessed Lighting, Combination Kitchen/Dining, Entry Level Bedroom, Family Room Off Kitchen, Bathroom - Tub Shower, Upgraded Countertops, Dry Wall
- Flooring: Hardwood, Luxury Vinyl, Wood
- Doors: Storm Door(s)
- Windows: Replacement, Double Hung, Double Pane Windows
- Basement: Full,Partially Finished,Windows,Concrete
- Number of fireplaces: 1
- Fireplace features: Brick
Interior area
- Total structure area: 0
- Finished area above ground: 0
- Finished area below ground: 0
Property
Parking
- Total spaces: 3
- Parking features: Asphalt, Driveway, Attached Carport, Off Street
- Carport spaces: 1
- Uncovered spaces: 2
Accessibility
- Accessibility features: None
Features
- Levels: Two
- Stories: 2
- Patio & porch: Porch
- Pool features: None
- Fencing: Chain Link,Back Yard
Lot
- Size: 0.41 Acres
- Features: Front Yard, Level, Rear Yard
Details
- Additional structures: Above Grade, Below Grade
- Parcel number: 100D09.057.000000
- Zoning: RESIDENTIAL
- Special conditions: Standard
Construction
Type & style
- Home type: SingleFamily
- Architectural style: Ranch/Rambler
- Property subtype: Single Family Residence
Materials
- Aluminum Siding
- Foundation: Block
- Roof: Architectural Shingle
Condition
- Excellent
- New construction: No
- Year built: 1963
Utilities & green energy
- Electric: 100 Amp Service
- Sewer: Public Sewer
- Water: Public
- Utilities for property: Cable Connected
Community & neighborhood
Location
- Region: Chambersburg
- Subdivision: Guilford Twp
- Municipality: GUILFORD TWP
Other
Other facts
- Listing agreement: Exclusive Right To Sell
- Listing terms: Cash,Conventional,FHA,VA Loan,USDA Loan
- Ownership: Fee Simple
Price history
| Date | Event | Price |
|---|---|---|
| 3/29/2024 | Sold | $255,000 |
Source: | ||
| 2/29/2024 | Pending sale | $255,000+2% |
Source: | ||
| 2/24/2024 | Price change | $249,900-2% |
Source: | ||
| 2/14/2024 | Price change | $254,900-1.9% |
Source: | ||
| 1/4/2024 | Listed for sale | $259,900 |
Source: | ||
Public tax history
| Year | Property taxes | Tax assessment |
|---|---|---|
| 2024 | $2,093 +6.5% | $12,850 |
| 2023 | $1,965 +2.4% | $12,850 |
| 2022 | $1,919 | $12,850 |
Find assessor info on the county website
Neighborhood: 17202
Nearby schools
GreatSchools rating
- 6/10Falling Spring El SchoolGrades: K-5Distance: 1.5 mi
- 6/10Chambersburg Area Ms - SouthGrades: 6-8Distance: 2.6 mi
- 3/10Chambersburg Area Senior High SchoolGrades: 9-12Distance: 3.4 mi
Schools provided by the listing agent
- High: Chambersburg Area Senior
- District: Chambersburg Area
Source: Bright MLS. This data may not be complete. We recommend contacting the local school district to confirm school assignments for this home.
Get pre-qualified for a loan
At Zillow Home Loans, we can pre-qualify you in as little as 5 minutes with no impact to your credit score.An equal housing lender. NMLS #10287.
Sell with ease on Zillow
Get a Zillow Showcase℠ listing at no additional cost and you could sell for —faster.
$269,400
2% more+$5,388
With Zillow Showcase(estimated)$274,788
