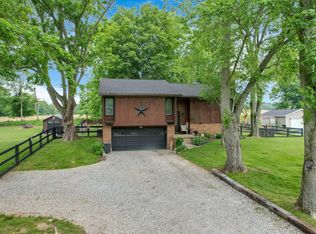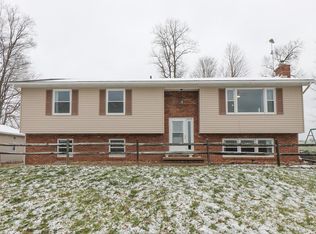Sold for $529,600
$529,600
2553 Eckert Rd, Lexington, OH 44904
4beds
2,306sqft
Single Family Residence
Built in 1988
3.71 Acres Lot
$496,100 Zestimate®
$230/sqft
$2,357 Estimated rent
Home value
$496,100
$471,000 - $526,000
$2,357/mo
Zestimate® history
Loading...
Owner options
Explore your selling options
What's special
Completely remodeled farmhouse style, Lexington mini farm on 3.71 gorgeous acres! Custom kitchen, vanities & mirrors by Altered Interior Renovations, LLC. Samsung Bespoke appliances in white glass (ice maker makes two sizes!). New luxury vinyl flooring throughout w/ 25-Year Warranty. New Furnace & AC w/ warranties. All new exhaust fans, LED light fixtures and plumbing fixtures. All baths remodeled. Beautiful tile shower in the primary bath. New Garage Door & Patio Door. Covered patio roof replaced. All new paint throughout. Air ducts cleaned (after construction) & treated w/ anti-microbial treatment. Driveway freshened with crushed concrete and topped w/ limestone #8. The barn (w water & electric & 2 stalls) has been refurbished w some fresh boards & a fresh coat of paint. New lattice around decks. Septic tank pumped and inspected 2/13/25. Beautiful setting, great location.
Zillow last checked: 8 hours ago
Listing updated: June 28, 2025 at 12:02pm
Listed by:
Andy Moncayo,
RE/MAX First Realty
Bought with:
Michelle Murrell, 2025001142
Sluss Realty
Source: MAR,MLS#: 9066969
Facts & features
Interior
Bedrooms & bathrooms
- Bedrooms: 4
- Bathrooms: 3
- Full bathrooms: 2
- 1/2 bathrooms: 1
Primary bedroom
- Level: Upper
- Area: 287.32
- Dimensions: 12.58 x 22.83
Bedroom 2
- Level: Upper
- Area: 130
- Dimensions: 13 x 10
Bedroom 3
- Level: Upper
- Area: 112.6
- Dimensions: 11.75 x 9.58
Bedroom 4
- Level: Upper
- Area: 137
- Dimensions: 11.42 x 12
Dining room
- Level: Main
- Area: 132.24
- Dimensions: 11.58 x 11.42
Family room
- Level: Main
- Area: 251.17
- Dimensions: 11.42 x 22
Kitchen
- Level: Main
- Area: 214.67
- Dimensions: 14 x 15.33
Living room
- Level: Main
- Area: 193.99
- Dimensions: 12.58 x 15.42
Heating
- Forced Air, Propane - Rented
Cooling
- Central Air
Appliances
- Included: Dishwasher, Microwave, Range, Refrigerator, Electric Water Heater
- Laundry: Mud Room, Main
Features
- Eat-in Kitchen, Entrance Foyer
- Windows: Double Pane Windows, Vinyl
- Basement: Combination,Crawl Space,Full
- Number of fireplaces: 1
- Fireplace features: 1, Family Room
Interior area
- Total structure area: 2,306
- Total interior livable area: 2,306 sqft
Property
Parking
- Total spaces: 2
- Parking features: 2 Car, Garage Attached, Concrete, Gravel
- Attached garage spaces: 2
- Has uncovered spaces: Yes
Features
- Stories: 2
- Entry location: Main Level
Lot
- Size: 3.71 Acres
- Dimensions: 3.71
- Features: Level, Garden, Lawn, Rocks, Trees
Details
- Additional structures: Barn
- Parcel number: (2) 0312502605003 and 0312502605004
Construction
Type & style
- Home type: SingleFamily
- Architectural style: Colonial
- Property subtype: Single Family Residence
Materials
- Vinyl Siding
- Roof: Composition
Condition
- Year built: 1988
Utilities & green energy
- Sewer: Septic Tank
- Water: Well
Community & neighborhood
Location
- Region: Lexington
Other
Other facts
- Listing terms: Cash,Conventional
- Road surface type: Paved
Price history
| Date | Event | Price |
|---|---|---|
| 6/27/2025 | Sold | $529,600$230/sqft |
Source: | ||
| 5/21/2025 | Pending sale | $529,600$230/sqft |
Source: | ||
| 5/14/2025 | Listed for sale | $529,600+82%$230/sqft |
Source: | ||
| 1/31/2025 | Sold | $291,000+7.8%$126/sqft |
Source: | ||
| 1/13/2025 | Pending sale | $269,900$117/sqft |
Source: | ||
Public tax history
| Year | Property taxes | Tax assessment |
|---|---|---|
| 2024 | $3,534 -1% | $78,750 |
| 2023 | $3,570 +7.7% | $78,750 +23.3% |
| 2022 | $3,315 -15.5% | $63,890 |
Find assessor info on the county website
Neighborhood: 44904
Nearby schools
GreatSchools rating
- 7/10Eastern Elementary SchoolGrades: 4-8Distance: 3.1 mi
- 7/10Lexington High SchoolGrades: 9-12Distance: 2.6 mi
- 5/10Lexington Junior High SchoolGrades: 7-8Distance: 2.9 mi
Schools provided by the listing agent
- District: Lexington Local Schools
Source: MAR. This data may not be complete. We recommend contacting the local school district to confirm school assignments for this home.

Get pre-qualified for a loan
At Zillow Home Loans, we can pre-qualify you in as little as 5 minutes with no impact to your credit score.An equal housing lender. NMLS #10287.

