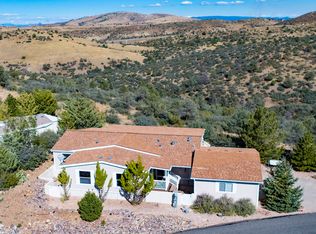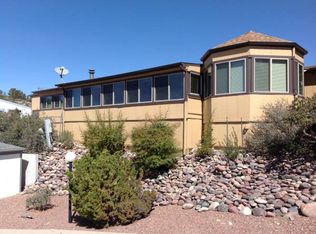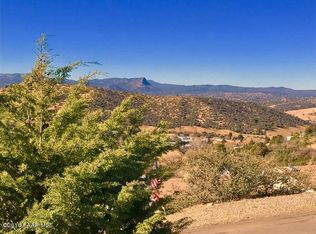THIS IS A NEWER MANUFACTURED HOME IN PCE WITH THREE BEDROOMS IN A SPLIT BEDROOM CONFIGURATION. LIVING ROOM. DINING AREA OFF KITCHEN ISLAND, OVERSIZED FAMILY ROOM, LAUNDRY ROOM WITH FREEZER. OAK KITCHEN CABINETS AND TILE FLOORING IN KITCHEN AND DINING AREA. OVERSIZED DECK ON THE EAST SIDE OF THE HOME PROVIDES FANTASTIC PRIVACY AND VIEWS ALL THE WAY TO SAN FRANCISCO PEAKS. OVERSIZED TWO CAR ATTACHED GARAGE. THIS IS A RARE LISTING IN PCE AND WON'T LAST. PCE IS A 55+ SUBDIVISION WITH PET RESTRICTIONS OF 15 INCH SHOULDER HEIGHT.
This property is off market, which means it's not currently listed for sale or rent on Zillow. This may be different from what's available on other websites or public sources.


