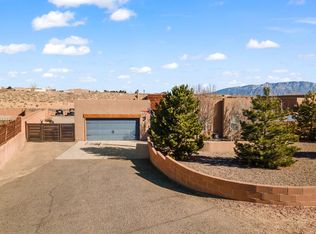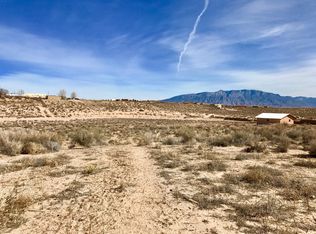Sold
Price Unknown
2553 Chessman Dr NE, Rio Rancho, NM 87124
4beds
3,932sqft
Single Family Residence
Built in 2007
0.56 Acres Lot
$737,500 Zestimate®
$--/sqft
$3,653 Estimated rent
Home value
$737,500
$671,000 - $811,000
$3,653/mo
Zestimate® history
Loading...
Owner options
Explore your selling options
What's special
Welcome to this amazing 1 story home! Lovely home with 3 bedrooms & an office in the main floor plan & wonderful guest/extended family home attached. Kitchen features beautiful granite counter tops, lovely appliances, eat-in kitchen, plenty of cabinets & open to one of two living areas! Additional room (19.75x14.5) at the back of the house to use as you please & opens to a large covered patio. Big primary bedroom separate, very large bathroom & huge walk in closet! All of this on a half acre lot! Three car attached garage is finished with additional attached storage room. Detached shop is 30x30 finished, well insulated with 110/220 power, & another shed by the shop is 20s12! Back yard access. Property backs to an arroyo too, so no neighbors behind you! This home has it all!
Zillow last checked: 8 hours ago
Listing updated: August 11, 2025 at 12:03pm
Listed by:
Tina Chronis 505-239-8453,
Equity Real Estate
Bought with:
Chaunce M Wason, 54343
Coldwell Banker Legacy
Source: SWMLS,MLS#: 1076079
Facts & features
Interior
Bedrooms & bathrooms
- Bedrooms: 4
- Bathrooms: 4
- Full bathrooms: 1
- 3/4 bathrooms: 3
Primary bedroom
- Level: Main
- Area: 474.45
- Dimensions: 21.41 x 22.16
Bedroom 2
- Level: Main
- Area: 154.77
- Dimensions: 11.33 x 13.66
Bedroom 3
- Level: Main
- Area: 169.76
- Dimensions: 11.58 x 14.66
Bedroom 4
- Level: Main
- Area: 165.11
- Dimensions: 11.66 x 14.16
Dining room
- Level: Main
- Area: 182.93
- Dimensions: 10.98 x 16.66
Family room
- Level: Main
- Area: 280.28
- Dimensions: 19.33 x 14.5
Kitchen
- Level: Main
- Area: 176.52
- Dimensions: 14.41 x 12.25
Living room
- Level: Main
- Area: 195.75
- Dimensions: 11.75 x 16.66
Office
- Level: Main
- Area: 141.85
- Dimensions: 11.58 x 12.25
Heating
- Multiple Heating Units, Natural Gas
Cooling
- Refrigerated
Appliances
- Included: Cooktop, Double Oven, Dryer, Dishwasher, Disposal, Microwave, Refrigerator, Washer
- Laundry: Washer Hookup, Electric Dryer Hookup, Gas Dryer Hookup
Features
- Breakfast Bar, Bookcases, In-Law Floorplan, Kitchen Island, Living/Dining Room, Multiple Living Areas, Main Level Primary, Pantry, Separate Shower, Utility Room, Walk-In Closet(s), Central Vacuum
- Flooring: Carpet, Tile
- Windows: Double Pane Windows, Insulated Windows
- Has basement: No
- Number of fireplaces: 1
- Fireplace features: Gas Log
Interior area
- Total structure area: 3,932
- Total interior livable area: 3,932 sqft
Property
Parking
- Total spaces: 5
- Parking features: Attached, Detached, Garage, Workshop in Garage
- Attached garage spaces: 5
Features
- Levels: One
- Stories: 1
- Patio & porch: Covered, Patio
- Exterior features: Courtyard, Private Yard, Private Entrance
- Fencing: Wall
Lot
- Size: 0.56 Acres
- Features: Landscaped
Details
- Additional structures: Garage(s), Shed(s), Storage, Workshop
- Parcel number: R065352
- Zoning description: R-1
Construction
Type & style
- Home type: SingleFamily
- Property subtype: Single Family Residence
Materials
- Frame, Stucco
- Roof: Pitched,Tile
Condition
- Resale
- New construction: No
- Year built: 2007
Details
- Builder name: Wallen
Utilities & green energy
- Sewer: Public Sewer
- Water: Public
- Utilities for property: Cable Available, Electricity Connected, Natural Gas Connected, Sewer Connected, Water Connected
Green energy
- Energy generation: None
Community & neighborhood
Security
- Security features: Security System
Location
- Region: Rio Rancho
Other
Other facts
- Listing terms: Cash,Conventional,FHA,VA Loan
- Road surface type: Paved
Price history
| Date | Event | Price |
|---|---|---|
| 4/21/2025 | Sold | -- |
Source: | ||
| 3/27/2025 | Pending sale | $799,000$203/sqft |
Source: | ||
| 2/3/2025 | Price change | $799,000-1.4%$203/sqft |
Source: | ||
| 1/7/2025 | Listed for sale | $810,000+121.9%$206/sqft |
Source: | ||
| 10/2/2013 | Listing removed | $365,000$93/sqft |
Source: Pargin Realty ERA #768326 Report a problem | ||
Public tax history
| Year | Property taxes | Tax assessment |
|---|---|---|
| 2025 | $5,368 -0.2% | $155,827 +3% |
| 2024 | $5,380 +2.7% | $151,288 +3% |
| 2023 | $5,240 +2% | $146,882 +3% |
Find assessor info on the county website
Neighborhood: 87124
Nearby schools
GreatSchools rating
- 7/10Ernest Stapleton Elementary SchoolGrades: K-5Distance: 0.6 mi
- 5/10Lincoln Middle SchoolGrades: 6-8Distance: 0.9 mi
- 7/10Rio Rancho High SchoolGrades: 9-12Distance: 1.1 mi
Schools provided by the listing agent
- Elementary: E Stapleton
- Middle: Lincoln
- High: Rio Rancho
Source: SWMLS. This data may not be complete. We recommend contacting the local school district to confirm school assignments for this home.
Get a cash offer in 3 minutes
Find out how much your home could sell for in as little as 3 minutes with a no-obligation cash offer.
Estimated market value$737,500
Get a cash offer in 3 minutes
Find out how much your home could sell for in as little as 3 minutes with a no-obligation cash offer.
Estimated market value
$737,500

