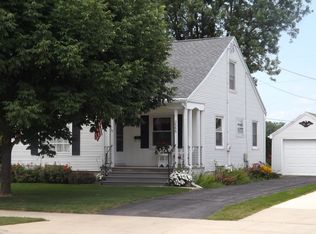Check out this move-in ready, 4 bedroom, 2 bathroom home! This home is nicely finished, well updated (new central ac, flooring, etc.), and features character and style throughout. The main level offers a large living room, delightful kitchen, dining area, two nice-sized bedrooms (one of which has laundry hooks-ups if you prefer main floor laundry), and a full bath. Upstairs, you'll find two spacious bedrooms and another full bath. The basement offers ample storage and outside you've got a detached garage and you'll enjoy the deck and fenced-in backyard. Walk to the fairgrounds or Downtown Monroe!
This property is off market, which means it's not currently listed for sale or rent on Zillow. This may be different from what's available on other websites or public sources.
