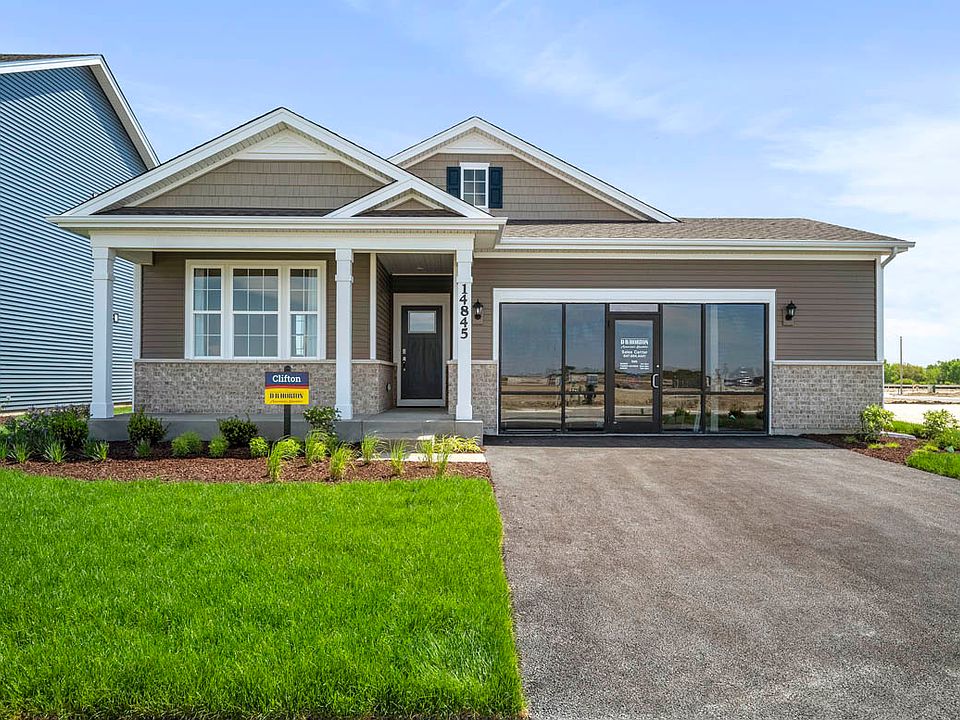Envision yourself at 25527 W Sandalwood Lane in Plainfield, Illinois, a beautiful new home in The Greenbriar Freedom Ranch community. This ranch home will be ready for a Winter move-in! Scenic homesite backs to open ground and includes fully sodded yard and covered back patio.
This Clifton plan offers 1,863 square feet of living space with a flex room, 2 bedrooms, 2 baths, and 9-foot ceilings. When you first enter the home, there is a secondary bedroom, full bath, and flex room. Down the hall, you will walk into the open concept great room and kitchen. The kitchen layout includes a large island with an overhang for stools, 42-inch designer cabinetry with crown molding and soft close drawers. Additionally, the kitchen features a walk-in pantry, modern stainless-steel appliances, quartz countertops, and easy-to-maintain luxury vinyl plank flooring. Enjoy your private get away with your spacious primary bedroom and en suite bathroom with a raised height dual sink, quartz top vanity, and walk-in shower with clear glass shower doors.
All D.R. Horton Chicago homes include our America's Smart Home® Technology, featuring a smart video doorbell, smart Honeywell thermostat, smart door lock, Deako smart light switches and more. Photos are of similar home and model home. Actual home built may vary.
New construction
$489,990
25527 W Sandalwood Ln, Plainfield, IL 60544
2beds
1,863sqft
Single Family Residence
Built in 2025
-- sqft lot
$490,000 Zestimate®
$263/sqft
$-- HOA
What's special
Flex roomSpacious primary bedroomWalk-in pantryOpen concept great roomCovered back patioQuartz countertopsModern stainless-steel appliances
This home is based on the CLIFTON plan.
- 77 days
- on Zillow |
- 26 |
- 2 |
Zillow last checked: July 22, 2025 at 08:53am
Listing updated: July 22, 2025 at 08:53am
Listed by:
D.R. Horton
Source: DR Horton
Travel times
Schedule tour
Select your preferred tour type — either in-person or real-time video tour — then discuss available options with the builder representative you're connected with.
Select a date
Facts & features
Interior
Bedrooms & bathrooms
- Bedrooms: 2
- Bathrooms: 2
- Full bathrooms: 2
Interior area
- Total interior livable area: 1,863 sqft
Video & virtual tour
Property
Parking
- Total spaces: 2
- Parking features: Garage
- Garage spaces: 2
Features
- Levels: 1.0
- Stories: 1
Construction
Type & style
- Home type: SingleFamily
- Property subtype: Single Family Residence
Condition
- New Construction
- New construction: Yes
- Year built: 2025
Details
- Builder name: D.R. Horton
Community & HOA
Community
- Subdivision: Greenbriar Freedom Ranch Homes
Location
- Region: Plainfield
Financial & listing details
- Price per square foot: $263/sqft
- Date on market: 5/8/2025
About the community
Welcome to Greenbriar Ranch Single Family, a new home community in Plainfield, IL. This family-friendly new community is currently offering 4 ranch floor plans that range from 1,660 to 1,956 square feet with 2 to 3 bedrooms, 2 bathrooms, and 2-car garages. Each floor plan is designed with low maintenance and functionality in mind.
As you step inside each plan, you will immediately notice the open concept layout, allowing for easy flow throughout the home. Every new ranch home offers stainless steel appliances, quartz countertops, luxury vinyl planking, and smart home technology. The expansive kitchen islands are sure to impress while providing plenty of space for food prepping or entertaining.
Front and back yards in this low maintenance neighborhood have been professionally sodded, making for great curb appeal. Greenbriar is just minutes from the Route 59 shopping district, Ridge Rd., Route 126, and I-55.
The modern floor plans, and ideal location make Greenbriar a great community to call home. Stop by today!
Source: DR Horton

