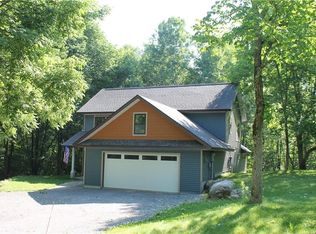Closed
$325,000
25524 County Rte #42, Carthage, NY 13619
4beds
2,162sqft
Single Family Residence
Built in 2016
2.22 Acres Lot
$340,900 Zestimate®
$150/sqft
$2,646 Estimated rent
Home value
$340,900
$280,000 - $419,000
$2,646/mo
Zestimate® history
Loading...
Owner options
Explore your selling options
What's special
This home is only 8 years old nestled in the woods with 2.22 acres. Open floor plan with 2.5 bath's and 4 bedrooms. It has a farmhouse sink in a built in counter bar, solid butcher block counter tops, stainless steel appliances. You will find your laundry room on the first floor with a small sink beside them and cabinets for storage above washer dryer. Home has vaulted ceiling and large bedroom's , there is an extra room up that could be used for an office or play area. The 2 stall garage is attached to walk in to your half bath or laundry room. First floor has heated concrete radiant in floor heat.All offers must be submitted at www.vrmproperties.com. Agents must register as a User, enter the property address, and click on "Start Offer". This property may qualify for Seller Financing (Vendee) Built prior to 1978, Lead Based Paint Potentially Exists. (EMD TO BE HELD BY BUYER"S ATTORNEY
Zillow last checked: 8 hours ago
Listing updated: March 16, 2025 at 06:11am
Listed by:
Suzette M Pierce 315-493-2134,
Rome RSA Realty Enterprises LLC
Bought with:
Calvin Campany, 10401388794
Howard Hanna-Watertown
Source: NYSAMLSs,MLS#: S1577019 Originating MLS: Jefferson-Lewis Board
Originating MLS: Jefferson-Lewis Board
Facts & features
Interior
Bedrooms & bathrooms
- Bedrooms: 4
- Bathrooms: 3
- Full bathrooms: 2
- 1/2 bathrooms: 1
- Main level bathrooms: 2
- Main level bedrooms: 1
Heating
- Propane, Zoned, Baseboard, Hot Water, Radiant
Cooling
- Zoned
Appliances
- Included: Dishwasher, Electric Oven, Electric Range, Electric Water Heater, Propane Water Heater, Refrigerator, Washer, Water Softener Owned
- Laundry: Main Level
Features
- Ceiling Fan(s), Cathedral Ceiling(s), Dining Area, Separate/Formal Living Room, Kitchen Island, Sliding Glass Door(s), Bedroom on Main Level, Main Level Primary
- Flooring: Hardwood, Tile, Varies
- Doors: Sliding Doors
- Has fireplace: No
Interior area
- Total structure area: 2,162
- Total interior livable area: 2,162 sqft
Property
Parking
- Total spaces: 2
- Parking features: Attached, Garage, Garage Door Opener, Other
- Attached garage spaces: 2
Features
- Levels: Two
- Stories: 2
- Patio & porch: Patio
- Exterior features: Gravel Driveway, Patio, Private Yard, See Remarks, Propane Tank - Leased
Lot
- Size: 2.22 Acres
- Dimensions: 246 x 412
- Features: Agricultural, Rectangular, Rectangular Lot, Rural Lot, Wooded
Details
- Parcel number: 2260890780060001031000
- Special conditions: Real Estate Owned
Construction
Type & style
- Home type: SingleFamily
- Architectural style: Two Story
- Property subtype: Single Family Residence
Materials
- Vinyl Siding
- Foundation: Poured, Slab
- Roof: Shingle
Condition
- Resale
- Year built: 2016
Utilities & green energy
- Electric: Circuit Breakers
- Sewer: Septic Tank
- Water: Well
- Utilities for property: Cable Available, High Speed Internet Available
Community & neighborhood
Location
- Region: Carthage
- Subdivision: Town/Wilna
Other
Other facts
- Listing terms: Cash,Conventional,FHA,VA Loan
Price history
| Date | Event | Price |
|---|---|---|
| 3/11/2025 | Sold | $325,000$150/sqft |
Source: | ||
Public tax history
Tax history is unavailable.
Neighborhood: 13619
Nearby schools
GreatSchools rating
- 3/10Carthage Elementary SchoolGrades: K-4Distance: 4.4 mi
- 6/10Carthage Middle SchoolGrades: 5-8Distance: 6 mi
- 5/10Carthage Senior High SchoolGrades: 9-12Distance: 6 mi
Schools provided by the listing agent
- District: Carthage
Source: NYSAMLSs. This data may not be complete. We recommend contacting the local school district to confirm school assignments for this home.
