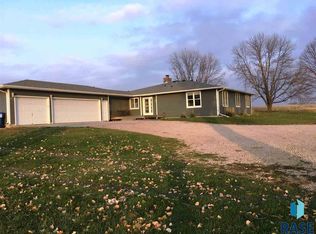Welcome to this breathtaking horse property, nestled on a sprawling 10-acre lot just minutes away from the city. Located a mere mile east of Cliff Avenue, this property offers the perfect blend of rural tranquility and urban convenience. Step inside to discover a recently remodeled main level boasting an abundance of modern updates. The kitchen is a chef's dream, featuring exquisite Cambria countertops, custom Show Place cabinets with beaded inset doors and drawers, convenient pull-outs, and top-of-the-line Thermador appliances including a built-in refrigerator, dual paneled salt dishwashers, a 36' range, and double wall oven. For horse enthusiasts, this property offers a strategically designed horse barn and new turnout fencing. Experience the perfect blend of luxury, functionality, and rural charm - a serene retreat just minutes from city amenities. 4 bedrooms on main floor, heated tile, EV charger, and more! Ask for full feature sheet. Seller is licensed agent in SD.
This property is off market, which means it's not currently listed for sale or rent on Zillow. This may be different from what's available on other websites or public sources.

