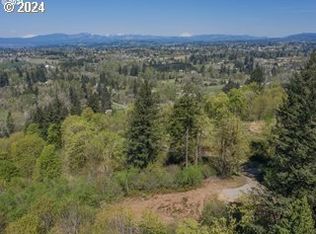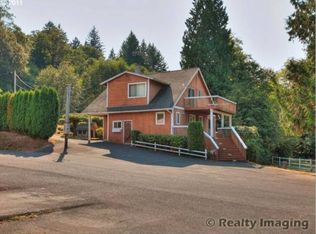NW modern cedar home with amazing views of the valley, Mt. St. Helens, Mt. Adams and beautiful forests that you will never tire of! Open living spaces, chef's kitchen, warmth of wood + clean modern lines, floor to ceiling windows with wrap around deck make this home a 10! Plenty of room to roam, gardening potential, loop access road to your just under 5 acres of land. ADU potential in lower level and an oversized garage. Minutes to shops, pubs, cafes. Don't miss it!
This property is off market, which means it's not currently listed for sale or rent on Zillow. This may be different from what's available on other websites or public sources.

