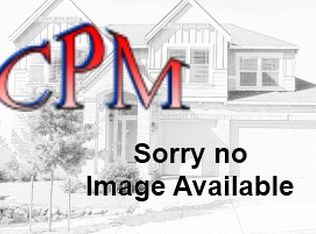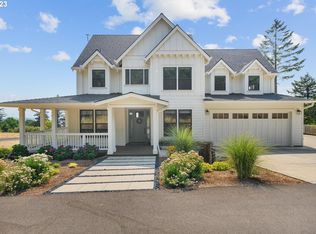20 Acres with Tremendous Views of Valley and Newberg.Two Layers of Deck Across the Back to Enjoy the Views. Peaceful Covered Front Porch.Special Features Include Hardwoods,Berber Carpet,20x20 Media Room with Dance Floor, WetBar, 31x10 Area Wired for Possible Shop or Wine Cellar with Separate Entrance, Entire House Wired for Sound,Jet Tub in Master. Master,Laundry,Office/Den on Main Level.A Treasure in the Trees!
This property is off market, which means it's not currently listed for sale or rent on Zillow. This may be different from what's available on other websites or public sources.

