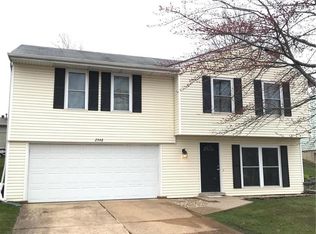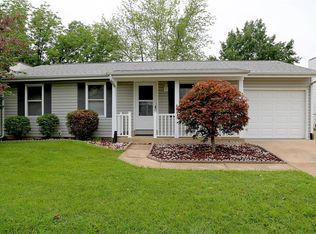Contemporary Open Floor Plan Raised Ranch. 3 Bedroom 2 bath 2 car garage. Loaded with UPDATES! Maple kitchen w/center island brkfst bar, lazy susan, pantry with roll out shelves, stainless steel appliances including electric convection oven/stove,microwave & dishwasher. Family room w/ woodburning fireplace, 2nd bath and a bonus/sleeping room. New 30 yr. Architectual shingled roof, shutters & microwave 2016-17. Newer thermal tilt-in windows. Vinyl siding w/ Brick Front,Six panel doors,storage & Laundry rooms off garage. Ready for immediate possession. 1Yr. Home Warranty Included.
This property is off market, which means it's not currently listed for sale or rent on Zillow. This may be different from what's available on other websites or public sources.

