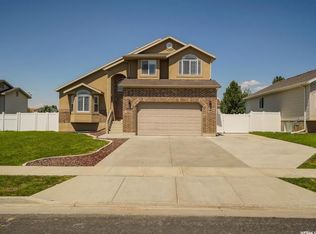Seller will consider a lease option or seller financing with enough down. Min 10K down, $1400/month, max 1 yr. Full-auto sprinkler system, RV parking, secondary water. Neighborhood Description Quiet neighborhood, close to everything. About 2 miles from shopping and recreation. Fabulous park at the end of the street. Local walking track just beyond back yard fence. Room to grow in the basement. Cute home!!
This property is off market, which means it's not currently listed for sale or rent on Zillow. This may be different from what's available on other websites or public sources.
