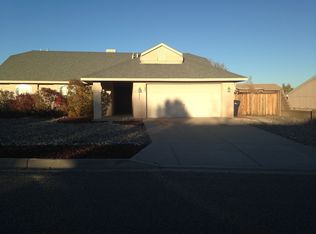Looking to live in the beautiful Rivers Edge III Estates. 3 bedroom, 2 bath home with spacious two car garage. Breakfast nook, Tiled counter tops in kitchen, Walk in Master bedroom Closet, Plenty of closet space throughout the house, Backyard access possible. Grassed backyard with an RV pad. No HOA or fees. Amazing Sandia views from your backyard.Solar Panels will be staying with the house.
This property is off market, which means it's not currently listed for sale or rent on Zillow. This may be different from what's available on other websites or public sources.
