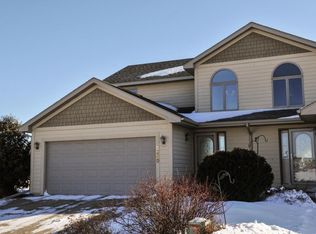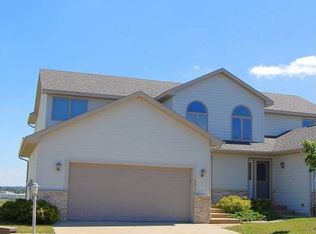Closed
$385,800
2552 Superior Ln NW, Rochester, MN 55901
4beds
3,259sqft
Townhouse Side x Side
Built in 2002
2,178 Square Feet Lot
$400,300 Zestimate®
$118/sqft
$2,569 Estimated rent
Home value
$400,300
$376,000 - $428,000
$2,569/mo
Zestimate® history
Loading...
Owner options
Explore your selling options
What's special
Welcome to this well-appointed 2 story walkout townhome. As you enter, you'll be greeted by the open and inviting main floor featuring a spacious living room with vaulted ceiling, large master suite with a private bath and walk-in closet, and a convenient main floor laundry.
Large kitchen is perfect for preparing meals and hosting gatherings with loved ones.
The upper level boasts two additional bedrooms, a loft area, and a full bath.
Fully finished basement features 9 foot ceilings, where you'll find a cozy family room. The in-ground sprinkler system makes maintaining the lush green lawn a breeze, while the wood deck offers stunning city views that are perfect for enjoying your morning coffee or a peaceful evening.
Located in a highly desirable area, this townhome is close to everything you need, including shopping, dining, and entertainment options. Don't miss out on this incredible opportunity to call this stunning townhome your own!
Zillow last checked: 8 hours ago
Listing updated: June 01, 2025 at 12:02am
Listed by:
Joseph Eslait 507-513-0806,
eXp Realty
Bought with:
Arlene Schuman
Re/Max Results
Source: NorthstarMLS as distributed by MLS GRID,MLS#: 6501995
Facts & features
Interior
Bedrooms & bathrooms
- Bedrooms: 4
- Bathrooms: 4
- Full bathrooms: 1
- 3/4 bathrooms: 2
- 1/2 bathrooms: 1
Bedroom 1
- Level: Main
- Area: 168 Square Feet
- Dimensions: 12x14
Bedroom 2
- Level: Upper
- Area: 154 Square Feet
- Dimensions: 11x14
Bedroom 3
- Level: Upper
- Area: 156 Square Feet
- Dimensions: 12x13
Bedroom 4
- Level: Basement
- Area: 132 Square Feet
- Dimensions: 11x12
Primary bathroom
- Level: Main
- Area: 54 Square Feet
- Dimensions: 6x9
Family room
- Level: Basement
- Area: 518 Square Feet
- Dimensions: 14x37
Kitchen
- Level: Main
- Area: 156 Square Feet
- Dimensions: 12x13
Laundry
- Level: Main
- Area: 42 Square Feet
- Dimensions: 6x7
Living room
- Level: Main
- Area: 336 Square Feet
- Dimensions: 14x24
Loft
- Level: Upper
- Area: 252 Square Feet
- Dimensions: 14x18
Heating
- Forced Air
Cooling
- Central Air
Appliances
- Included: Air-To-Air Exchanger, Dishwasher, Disposal, Dryer, Exhaust Fan, Humidifier, Microwave, Range, Refrigerator, Washer, Water Softener Owned
Features
- Basement: Finished,Full,Walk-Out Access
Interior area
- Total structure area: 3,259
- Total interior livable area: 3,259 sqft
- Finished area above ground: 2,227
- Finished area below ground: 1,032
Property
Parking
- Total spaces: 2
- Parking features: Attached
- Attached garage spaces: 2
Accessibility
- Accessibility features: None
Features
- Levels: Two
- Stories: 2
Lot
- Size: 2,178 sqft
- Dimensions: 30 x 72 x 30 x 72
Details
- Foundation area: 1176
- Parcel number: 742912065334
- Zoning description: Residential-Single Family
Construction
Type & style
- Home type: Townhouse
- Property subtype: Townhouse Side x Side
- Attached to another structure: Yes
Materials
- Wood Siding
- Roof: Asphalt
Condition
- Age of Property: 23
- New construction: No
- Year built: 2002
Utilities & green energy
- Gas: Natural Gas
- Sewer: City Sewer/Connected
- Water: City Water/Connected
Community & neighborhood
Location
- Region: Rochester
- Subdivision: Superior Ridge T/H Rpl Cic207
HOA & financial
HOA
- Has HOA: Yes
- HOA fee: $260 monthly
- Services included: Hazard Insurance, Lawn Care, Maintenance Grounds, Snow Removal
- Association name: Superior Ridge Townhomes
- Association phone: 507-281-2487
Price history
| Date | Event | Price |
|---|---|---|
| 5/31/2024 | Sold | $385,800-1.1%$118/sqft |
Source: | ||
| 4/25/2024 | Pending sale | $389,900$120/sqft |
Source: | ||
| 4/23/2024 | Price change | $389,900-2.5%$120/sqft |
Source: | ||
| 3/30/2024 | Listed for sale | $399,900$123/sqft |
Source: | ||
| 8/14/2023 | Listing removed | -- |
Source: | ||
Public tax history
| Year | Property taxes | Tax assessment |
|---|---|---|
| 2024 | $4,628 | $390,600 +6.5% |
| 2023 | -- | $366,900 +7.5% |
| 2022 | $4,218 +5.2% | $341,200 +11.7% |
Find assessor info on the county website
Neighborhood: 55901
Nearby schools
GreatSchools rating
- 5/10Sunset Terrace Elementary SchoolGrades: PK-5Distance: 1.7 mi
- 5/10John Marshall Senior High SchoolGrades: 8-12Distance: 2.3 mi
- 3/10Dakota Middle SchoolGrades: 6-8Distance: 3.3 mi
Schools provided by the listing agent
- Elementary: Sunset Terrace
- Middle: John Adams
- High: John Marshall
Source: NorthstarMLS as distributed by MLS GRID. This data may not be complete. We recommend contacting the local school district to confirm school assignments for this home.
Get a cash offer in 3 minutes
Find out how much your home could sell for in as little as 3 minutes with a no-obligation cash offer.
Estimated market value
$400,300

