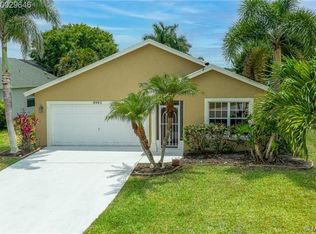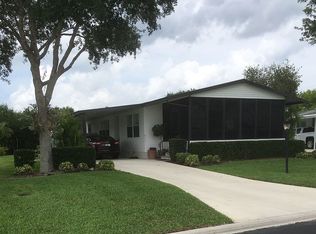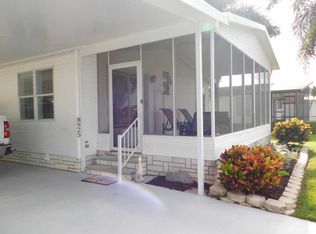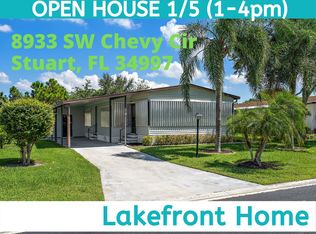Welcome Home to River Forest in Stuart! This lovely concrete home features 3 bedrooms, 2 baths, and a new roof in 2021. Open concept floorplan with high ceilings and tile throughout main living areas and master suite. Well designed kitchen with an eat-in area opens to a spacious living/dining room. Split bedrooms. Master suite features a large walk-in closet, his and her vanities, and walk-in shower. Secondary bedrooms are separated from the living area with a pocket door for added privacy. French doors from the living room open to an extended covered/screened patio and additional uncovered grill/patio area. You will love the native Florida landscaping and expansive yard! River Forest offers a community clubhouse with pool, tot lot, boat storage (extra fee), boat launch and is conveniently located with easy access to I95, downtown Stuart, beaches, and all the Treasure Coast has to offer.
This property is off market, which means it's not currently listed for sale or rent on Zillow. This may be different from what's available on other websites or public sources.



