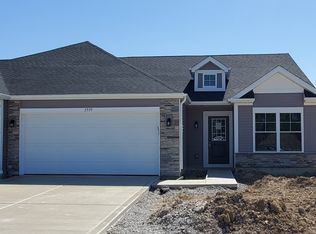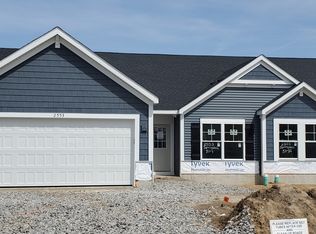Closed
$449,900
2552 Ritter St, Chesterton, IN 46304
4beds
2,382sqft
Single Family Residence
Built in 2020
9,670.32 Square Feet Lot
$476,500 Zestimate®
$189/sqft
$2,934 Estimated rent
Home value
$476,500
$419,000 - $543,000
$2,934/mo
Zestimate® history
Loading...
Owner options
Explore your selling options
What's special
Welcome to this stunning better-than-new home in Springdale. As you enter through the front porch, you'll be greeted by an inviting foyer leading to an expansive living area with soaring ceilings, and large windows that flood the space with natural light, perfect for social gatherings and entertaining guests. The gourmet kitchen boasts sleek granite countertops, stainless steel appliances, and a huge walk-in pantry. Upstairs, you'll find two bathrooms and four generously sized bedrooms. The master suite is a true retreat, offering a luxurious en-suite bathroom with double sink vanity, and a large walk-in closet. Additionally, the property features a full unfinished basement, upgraded light fixtures throughout, a brand new privacy fence with entrances on both sides, a pergola with canopy, and a landscaped front and rear yard. The attached 2 car garage and side extension offersample parking and extra storage space. Award winning Duneland schools. Schedule your showing today!
Zillow last checked: 8 hours ago
Listing updated: September 13, 2024 at 02:34pm
Listed by:
Lesley Sweeney,
Encore Sotheby's International 317-660-4444
Bought with:
Lindsay Milcarek, RB21001586
Coldwell Banker Realty
Source: NIRA,MLS#: 801269
Facts & features
Interior
Bedrooms & bathrooms
- Bedrooms: 4
- Bathrooms: 3
- Full bathrooms: 2
- 1/2 bathrooms: 1
Primary bedroom
- Area: 238
- Dimensions: 17.0 x 14.0
Bedroom 2
- Area: 182
- Dimensions: 13.0 x 14.0
Bedroom 3
- Area: 143
- Dimensions: 11.0 x 13.0
Bedroom 4
- Area: 143
- Dimensions: 11.0 x 13.0
Dining room
- Area: 112
- Dimensions: 14.0 x 8.0
Kitchen
- Area: 238
- Dimensions: 14.0 x 17.0
Living room
- Area: 252
- Dimensions: 18.0 x 14.0
Heating
- Forced Air, Natural Gas
Appliances
- Included: Built-In Gas Range, Refrigerator, Washer, Microwave, Dryer, Disposal, Dishwasher
Features
- Breakfast Bar, Kitchen Island, High Ceilings, Eat-in Kitchen, Ceiling Fan(s)
- Basement: Full,Unfinished
- Has fireplace: No
Interior area
- Total structure area: 2,382
- Total interior livable area: 2,382 sqft
- Finished area above ground: 2,382
Property
Parking
- Total spaces: 2
- Parking features: Attached
- Attached garage spaces: 2
Features
- Levels: Two
- Patio & porch: Front Porch, Patio
- Exterior features: Other
- Fencing: Back Yard
- Has view: Yes
- View description: Neighborhood
Lot
- Size: 9,670 sqft
- Dimensions: 110 x 88
- Features: Level
Details
- Parcel number: 640609329024.000007
- Zoning description: Residential
Construction
Type & style
- Home type: SingleFamily
- Architectural style: Traditional
- Property subtype: Single Family Residence
Condition
- New construction: No
- Year built: 2020
Utilities & green energy
- Sewer: Public Sewer
- Water: Public
Community & neighborhood
Location
- Region: Chesterton
- Subdivision: Springdale Ph 1
HOA & financial
HOA
- Has HOA: Yes
- HOA fee: $420 annually
- Amenities included: Snow Removal
- Services included: Snow Removal
- Association name: Springdale Community Association
- Association phone: 219-464-3536
Other
Other facts
- Listing agreement: Exclusive Right To Sell
- Listing terms: Cash,VA Loan,FHA,Conventional
Price history
| Date | Event | Price |
|---|---|---|
| 9/13/2024 | Sold | $449,900$189/sqft |
Source: | ||
| 7/16/2024 | Price change | $449,900-3.2%$189/sqft |
Source: | ||
| 3/25/2024 | Listed for sale | $465,000$195/sqft |
Source: | ||
| 11/29/2023 | Listing removed | $465,000 |
Source: | ||
| 9/7/2023 | Price change | $465,000-5.1%$195/sqft |
Source: | ||
Public tax history
| Year | Property taxes | Tax assessment |
|---|---|---|
| 2024 | $4,319 +6.1% | $454,500 +17.3% |
| 2023 | $4,071 +46.3% | $387,400 +6.9% |
| 2022 | $2,782 | $362,400 +45.2% |
Find assessor info on the county website
Neighborhood: 46304
Nearby schools
GreatSchools rating
- 7/10Liberty Elementary SchoolGrades: K-4Distance: 2.5 mi
- 9/10Chesterton Middle SchoolGrades: 7-8Distance: 3.4 mi
- 9/10Chesterton Senior High SchoolGrades: 9-12Distance: 2.7 mi

Get pre-qualified for a loan
At Zillow Home Loans, we can pre-qualify you in as little as 5 minutes with no impact to your credit score.An equal housing lender. NMLS #10287.

