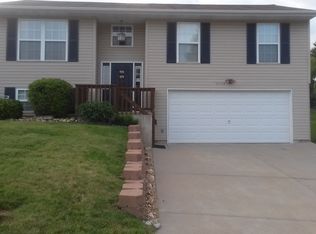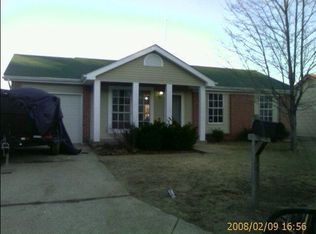This is practically a New Home! Completely updated Ranch with 4 bedrooms, 2 Full Bathrooms, 2 Car Garage & Walk out basement! Located on a large corner lot with professional landscaping & fenced back yard! More than 1,700 sq ft of total living space! Beautiful stone front exterior greets you to this open floor plan! Cathedral ceilings w/recessed lighting & luxury vinyl tile flooring through living rm & kitchen! 42 custom cabinetry w/soft close drawers & doors, granite counter tops, stainless steel appliances, goose neck pull down faucet. Sliding door to the deck w/view of large yard & a few steps down to large patio great for entertaining! Fully finished walk-out basement has recessed lightning, 2nd full bath, huge family rm & 4th bedroom! Everything is New! Roof, Windows, Doors, light fixtures, fresh nuetral paint, carpeting, HVAC system, water heater, electric, plumbing, deck, patios & extended concrete driveway. Don't miss your chance to own a Turn Key move in ready home!
This property is off market, which means it's not currently listed for sale or rent on Zillow. This may be different from what's available on other websites or public sources.

