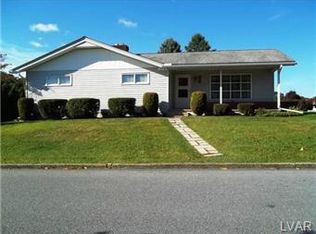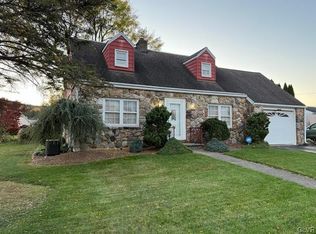Wonderful value in this well taken care of solid brick ranch home. 3 nice size bedrooms, 1 full bath handicap accessible. 1/2 bath in Master. Hardwood floors in dining room and underneath carpet in living room and bedrooms. Wood burning fireplace and large bay window in living room. Eat in kitchen with solid wood cabinetry. 2 car garage. Finished family room and laundry room in basement with plenty of room to expand living space and still have room for storage. Roof replaced 2013. Central air. Covered patio out back.
This property is off market, which means it's not currently listed for sale or rent on Zillow. This may be different from what's available on other websites or public sources.


