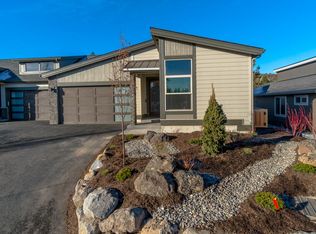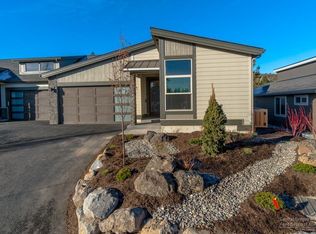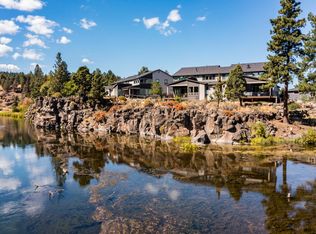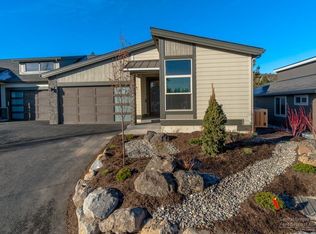Closed
$1,525,000
2552 NW Rippling River Ct, Bend, OR 97703
3beds
3baths
2,298sqft
Single Family Residence
Built in 2020
0.27 Acres Lot
$1,509,100 Zestimate®
$664/sqft
$4,198 Estimated rent
Home value
$1,509,100
$1.39M - $1.64M
$4,198/mo
Zestimate® history
Loading...
Owner options
Explore your selling options
What's special
Own a piece of the Deschutes! The only residence in NW Bend's gated retreat with deeded low-bank River frontage—your private shoreline awaits. Positioned on the premier parcel, this sunlit, single-story home features soaring ceilings, an open floor plan and three serene suites. The primary suite offers a resort-style bath and oversized custom walk-in closet. A chef-inspired kitchen integrates smart appliances, statement pendants and a generous walk-in pantry. Outside, manicured gardens flow to the riverbank for peaceful seclusion. An unfinished walk-out level presents limitless potential, from expanded living space to private guest quarters. Adjacent to a nature preserve with exclusive North-South trail access and just moments from downtown, this unparalleled offering celebrates authentic riverside living with timeless appeal.
Zillow last checked: 8 hours ago
Listing updated: July 14, 2025 at 10:12am
Listed by:
Cascade Hasson SIR 541-383-7600
Bought with:
Redfin
Source: Oregon Datashare,MLS#: 220202205
Facts & features
Interior
Bedrooms & bathrooms
- Bedrooms: 3
- Bathrooms: 3
Heating
- Forced Air, Natural Gas
Cooling
- Central Air
Appliances
- Included: Cooktop, Dishwasher, Disposal, Dryer, Microwave, Oven, Range, Range Hood, Refrigerator, Washer, Water Heater
Features
- Smart Lock(s), Built-in Features, Ceiling Fan(s), Double Vanity, Enclosed Toilet(s), In-Law Floorplan, Kitchen Island, Linen Closet, Open Floorplan, Pantry, Primary Downstairs, Shower/Tub Combo, Smart Thermostat, Soaking Tub, Solid Surface Counters, Tile Shower, Vaulted Ceiling(s), Walk-In Closet(s)
- Flooring: Carpet, Hardwood, Tile
- Windows: Low Emissivity Windows, Double Pane Windows, Vinyl Frames
- Basement: Unfinished
- Has fireplace: Yes
- Fireplace features: Gas, Great Room
- Common walls with other units/homes: No Common Walls
Interior area
- Total structure area: 2,298
- Total interior livable area: 2,298 sqft
Property
Parking
- Total spaces: 3
- Parking features: Attached, Garage Door Opener, Other
- Attached garage spaces: 3
Accessibility
- Accessibility features: Accessible Approach with Ramp, Smart Technology
Features
- Levels: One
- Stories: 1
- Fencing: Fenced
- Has view: Yes
- View description: River
- Has water view: Yes
- Water view: River
- Waterfront features: River Front, Waterfront
Lot
- Size: 0.27 Acres
- Features: Drip System, Garden, Landscaped, Level, Native Plants, Sprinkler Timer(s), Sprinklers In Front, Sprinklers In Rear
Details
- Parcel number: 276858
- Zoning description: CL
- Special conditions: Standard
Construction
Type & style
- Home type: SingleFamily
- Architectural style: Contemporary
- Property subtype: Single Family Residence
Materials
- Double Wall/Staggered Stud
- Foundation: Stemwall
- Roof: Composition
Condition
- New construction: No
- Year built: 2020
Utilities & green energy
- Sewer: Public Sewer
- Water: Backflow Domestic, Backflow Irrigation, Public
- Utilities for property: Natural Gas Available
Green energy
- Water conservation: Smart Irrigation, Water-Smart Landscaping
Community & neighborhood
Security
- Security features: Carbon Monoxide Detector(s), Smoke Detector(s)
Community
- Community features: Short Term Rentals Not Allowed, Trail(s)
Location
- Region: Bend
- Subdivision: Rivers Edge Village
HOA & financial
HOA
- Has HOA: Yes
- HOA fee: $214 monthly
- Amenities included: Gated, Landscaping, Snow Removal, Other
Other
Other facts
- Listing terms: Cash,Conventional
- Road surface type: Paved
Price history
| Date | Event | Price |
|---|---|---|
| 7/14/2025 | Sold | $1,525,000-1.6%$664/sqft |
Source: | ||
| 6/30/2025 | Pending sale | $1,549,900$674/sqft |
Source: | ||
| 5/23/2025 | Listed for sale | $1,549,900$674/sqft |
Source: | ||
Public tax history
Tax history is unavailable.
Neighborhood: Awbrey Butte
Nearby schools
GreatSchools rating
- 8/10North Star ElementaryGrades: K-5Distance: 2.3 mi
- 6/10Pacific Crest Middle SchoolGrades: 6-8Distance: 3.2 mi
- 10/10Summit High SchoolGrades: 9-12Distance: 3 mi
Schools provided by the listing agent
- Elementary: North Star Elementary
- Middle: Pacific Crest Middle
- High: Summit High
Source: Oregon Datashare. This data may not be complete. We recommend contacting the local school district to confirm school assignments for this home.
Get pre-qualified for a loan
At Zillow Home Loans, we can pre-qualify you in as little as 5 minutes with no impact to your credit score.An equal housing lender. NMLS #10287.
Sell with ease on Zillow
Get a Zillow Showcase℠ listing at no additional cost and you could sell for —faster.
$1,509,100
2% more+$30,182
With Zillow Showcase(estimated)$1,539,282



