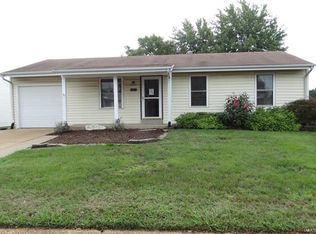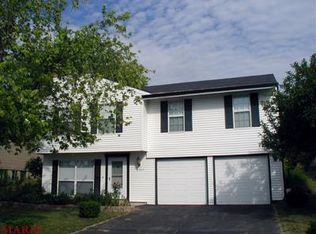New vinyl siding with additional insulation added on the exterior of the house, new soffit, new facia, new gutters, new roof, new energy efficient low E windows throughout house and new aluminum columns on front porch all in 2005. Partially finished basement, framed in, insulated for temperature and sound, drywalled on ceiling and walls, finished and painted. Vinyl floor tiles in basement. Steel insulated French doors with integrated blinds replaced the sliding glass doors. Steel insulated front entry door with half moon light. New steel insulated entry door on side of garage. Steel insulated garage vehicle front entry door. Totally insulated and drywalled partially finished garage. Basement has sump pit, pump and drain tile installed in basement to capture ground water and pump outside. Drain tile installed for diverting rain water from the gutter downspouts into the backyard limiting runoff and utilizing rain for watering the lawn. Newly upgraded kitchen with new cabinets, new range and new built in microwave oven with outside exhaust. Stainless steel sink and new faucet. Dishwasher and garbage disposal. New paint throughout house. Carpet is in great shape in all rooms. New vinyl floors in kitchen and bath. Upgraded bath walls and shower fixtures. All new entry doors installed in all three bedrooms and the bathroom. All three bedroom closets were modified for additional storage space and with new bi-fold doors. Newly upgraded natural gas lines were installed to meet code requirements. Newer gas water heater. Wide driveway will park 2 full size trucks side to side or 3 mid-sized vehicles. 1 Car garage.
This property is off market, which means it's not currently listed for sale or rent on Zillow. This may be different from what's available on other websites or public sources.

