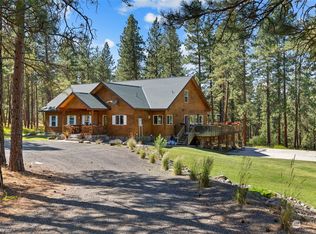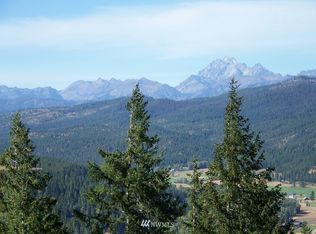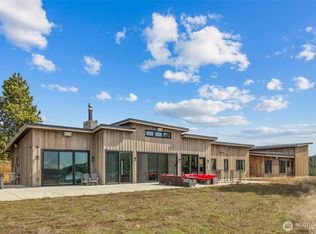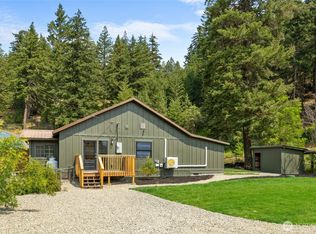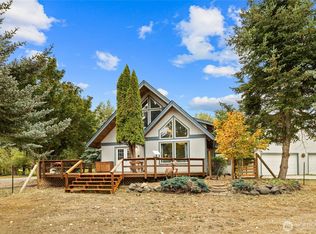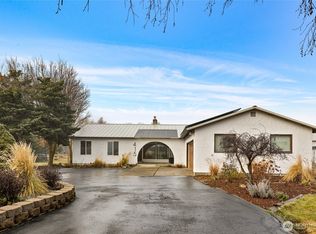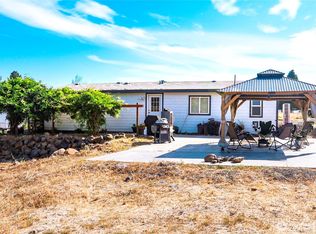Tucked away in the beauty of Hidden Valley, this 3 bed, 3 bath home sits on 3 private acres surrounded by evergreens, thoughtfully spaced to allow natural light while maintaining a sense of seclusion. The open kitchen connects to a formal dining room with sweeping panoramic views, while large picture windows frame the outdoors and invite you to simply sit back and enjoy the scenery. Step outside to a wraparound deck or upper balcony for even more places to relax and take it all in. The partially finished basement offers endless potential for customizing additional living space, hobbies, or storage. A detached 2-car garage provides room for vehicles, tools, and more. Ideal as a full-time residence or mountain retreat!
Contingent
Listed by:
Sarah Nale,
RE/MAX Community One Realty
$695,000
2552 Hidden Valley Road, Cle Elum, WA 98922
3beds
2,712sqft
Est.:
Single Family Residence
Built in 2001
3.04 Acres Lot
$670,600 Zestimate®
$256/sqft
$-- HOA
What's special
Private acresOpen kitchenPartially finished basementNatural lightSweeping panoramic viewsWraparound deckCustomizing additional living space
- 100 days |
- 928 |
- 38 |
Likely to sell faster than
Zillow last checked: 8 hours ago
Listing updated: November 08, 2025 at 06:38pm
Listed by:
Sarah Nale,
RE/MAX Community One Realty
Source: NWMLS,MLS#: 2441582
Facts & features
Interior
Bedrooms & bathrooms
- Bedrooms: 3
- Bathrooms: 3
- Full bathrooms: 1
- 3/4 bathrooms: 2
- Main level bathrooms: 1
- Main level bedrooms: 1
Bedroom
- Level: Lower
Bedroom
- Level: Main
Bathroom full
- Level: Main
Bathroom three quarter
- Level: Lower
Bonus room
- Level: Lower
Dining room
- Level: Main
Entry hall
- Level: Main
Great room
- Level: Main
Kitchen with eating space
- Level: Main
Utility room
- Level: Main
Heating
- Fireplace, Forced Air, Electric, Propane, Wood
Cooling
- None
Appliances
- Included: Dishwasher(s), Dryer(s), Refrigerator(s), Stove(s)/Range(s), Washer(s)
Features
- Bath Off Primary, Ceiling Fan(s), Dining Room, Walk-In Pantry
- Flooring: Ceramic Tile, Vinyl Plank, Carpet
- Windows: Double Pane/Storm Window
- Basement: Daylight,Partially Finished
- Number of fireplaces: 1
- Fireplace features: Wood Burning, Main Level: 1, Fireplace
Interior area
- Total structure area: 2,712
- Total interior livable area: 2,712 sqft
Video & virtual tour
Property
Parking
- Total spaces: 2
- Parking features: Detached Garage, RV Parking
- Garage spaces: 2
Features
- Levels: One and One Half
- Stories: 1
- Entry location: Main
- Patio & porch: Bath Off Primary, Ceiling Fan(s), Double Pane/Storm Window, Dining Room, Fireplace, Vaulted Ceiling(s), Walk-In Closet(s), Walk-In Pantry
- Has view: Yes
- View description: Mountain(s), Territorial
Lot
- Size: 3.04 Acres
- Features: Dead End Street, Secluded, Deck, Fenced-Partially, Propane, RV Parking
- Topography: Partial Slope
- Residential vegetation: Wooded
Details
- Parcel number: 14145
- Zoning: 11
- Zoning description: Jurisdiction: County
- Special conditions: Standard
Construction
Type & style
- Home type: SingleFamily
- Property subtype: Single Family Residence
Materials
- Cement Planked, Cement Plank
- Foundation: Poured Concrete
- Roof: Metal
Condition
- Year built: 2001
Utilities & green energy
- Electric: Company: PUD
- Sewer: Septic Tank, Company: Septic
- Water: Shared Well, Company: Shared Well
Community & HOA
Community
- Subdivision: Hidden Valley
Location
- Region: Cle Elum
Financial & listing details
- Price per square foot: $256/sqft
- Tax assessed value: $760,430
- Annual tax amount: $4,459
- Date on market: 3/8/2025
- Cumulative days on market: 315 days
- Listing terms: Cash Out,Conventional
- Inclusions: Dishwasher(s), Dryer(s), Refrigerator(s), Stove(s)/Range(s), Washer(s)
Estimated market value
$670,600
$637,000 - $704,000
$4,293/mo
Price history
Price history
| Date | Event | Price |
|---|---|---|
| 10/9/2025 | Listed for sale | $695,000+99.7%$256/sqft |
Source: | ||
| 11/8/2016 | Sold | $348,000-5.7%$128/sqft |
Source: | ||
| 9/3/2016 | Pending sale | $369,000$136/sqft |
Source: John L Scott Real Estate #859264 Report a problem | ||
| 10/15/2015 | Listed for sale | $369,000$136/sqft |
Source: John L Scott Real Estate #859264 Report a problem | ||
Public tax history
Public tax history
| Year | Property taxes | Tax assessment |
|---|---|---|
| 2024 | $4,413 +9.1% | $760,430 +4.1% |
| 2023 | $4,046 -1.2% | $730,440 +11.6% |
| 2022 | $4,093 +14.8% | $654,420 +31.5% |
Find assessor info on the county website
BuyAbility℠ payment
Est. payment
$4,014/mo
Principal & interest
$3360
Property taxes
$411
Home insurance
$243
Climate risks
Neighborhood: 98922
Nearby schools
GreatSchools rating
- 8/10Cle Elum Roslyn Elementary SchoolGrades: PK-5Distance: 11.1 mi
- 7/10Walter Strom Middle SchoolGrades: 6-8Distance: 11 mi
- 5/10Cle Elum Roslyn High SchoolGrades: 9-12Distance: 11.1 mi
Schools provided by the listing agent
- Elementary: Cle Elum Roslyn Elem
- Middle: Walter Strom Jnr
- High: Cle Elum Roslyn High
Source: NWMLS. This data may not be complete. We recommend contacting the local school district to confirm school assignments for this home.
- Loading
