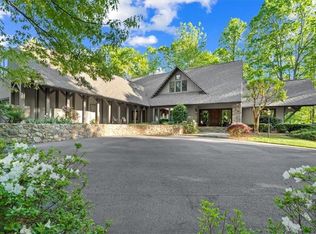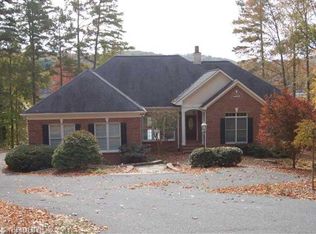Sold for $675,000
$675,000
2552 Fox Ridge Rd, Asheboro, NC 27205
5beds
4,079sqft
Stick/Site Built, Residential, Single Family Residence
Built in 2004
0.91 Acres Lot
$723,200 Zestimate®
$--/sqft
$3,198 Estimated rent
Home value
$723,200
Estimated sales range
Not available
$3,198/mo
Zestimate® history
Loading...
Owner options
Explore your selling options
What's special
You've hit a HOLE in ONE with this home! Come see the custom-built beauty overlooking the 13th green of the immaculate Tot Hill Farm golf course. Over 4,000 SF including 5 beds and 5 baths - plenty of space for everyone! Harwood floors and arches create a luxurious entryway into the open concept living area. Stone fireplace framed by built-in shelving in the living room. Enjoy coffee in the breakfast nook while gazing over the green golf course. Whip up a feast in the spacious kitchen featuring SS appliances, granite counters, island, and eat-at bar. Primary bedroom on main floor boasts 12' tray ceilings, walk-in closet, and ensuite bathroom. Full, finished basement houses massive bonus room, rec area, and 2 additional bedrooms. Kitchenette is ideal for entertaining or grabbing a quick drink after a day of golf. Ample storage throughout with 1,350 SF of workshop, utility, and garage areas. Grab your golfcart and head over to Tot Hill Farm to see the house that's perfect FORE you!
Zillow last checked: 8 hours ago
Listing updated: April 11, 2024 at 08:49am
Listed by:
Jenna McKenzie 336-413-4475,
McKenzie Real Estate of NC LLC
Bought with:
Melissa Calloway, 158740
RE/MAX Central Realty
Source: Triad MLS,MLS#: 1105398 Originating MLS: Greensboro
Originating MLS: Greensboro
Facts & features
Interior
Bedrooms & bathrooms
- Bedrooms: 5
- Bathrooms: 6
- Full bathrooms: 5
- 1/2 bathrooms: 1
- Main level bathrooms: 4
Primary bedroom
- Level: Main
Bedroom 2
- Level: Main
Bedroom 3
- Level: Main
Bedroom 4
- Level: Basement
Bedroom 5
- Level: Basement
Bonus room
- Level: Basement
Breakfast
- Level: Main
Dining room
- Level: Main
Kitchen
- Level: Main
Laundry
- Level: Main
Living room
- Level: Main
Heating
- Dual Fuel System, Heat Pump, Multiple Systems, Electric, Propane
Cooling
- Central Air
Appliances
- Included: Microwave, Dishwasher, Free-Standing Range, Electric Water Heater
- Laundry: Dryer Connection, Main Level, Washer Hookup
Features
- Built-in Features, Ceiling Fan(s), Dead Bolt(s)
- Flooring: Carpet, Tile, Wood
- Basement: Finished, Basement
- Number of fireplaces: 1
- Fireplace features: Gas Log, Great Room
Interior area
- Total structure area: 4,079
- Total interior livable area: 4,079 sqft
- Finished area above ground: 2,415
- Finished area below ground: 1,664
Property
Parking
- Total spaces: 2
- Parking features: Garage, Driveway, Garage Door Opener, Attached
- Attached garage spaces: 2
- Has uncovered spaces: Yes
Features
- Levels: One
- Stories: 1
- Patio & porch: Porch
- Exterior features: Lighting
- Pool features: None
- Fencing: None
Lot
- Size: 0.91 Acres
- Features: On Golf Course, Not in Flood Zone
Details
- Parcel number: 7638180950
- Zoning: R15
- Special conditions: Owner Sale
Construction
Type & style
- Home type: SingleFamily
- Property subtype: Stick/Site Built, Residential, Single Family Residence
Materials
- Brick
Condition
- Year built: 2004
Utilities & green energy
- Sewer: Public Sewer, Septic Tank
- Water: Public
Community & neighborhood
Security
- Security features: Carbon Monoxide Detector(s), Smoke Detector(s)
Location
- Region: Asheboro
- Subdivision: Tot Hill Farms
HOA & financial
HOA
- Has HOA: Yes
- HOA fee: $300 annually
Other
Other facts
- Listing agreement: Exclusive Right To Sell
- Listing terms: Cash,Conventional,FHA,NC Housing,VA Loan
Price history
| Date | Event | Price |
|---|---|---|
| 12/29/2023 | Sold | $675,000-0.6% |
Source: | ||
| 11/1/2023 | Pending sale | $679,000 |
Source: | ||
| 9/2/2023 | Price change | $679,000-2.9% |
Source: | ||
| 5/11/2023 | Listed for sale | $699,000+8.4% |
Source: | ||
| 3/15/2022 | Listing removed | -- |
Source: | ||
Public tax history
| Year | Property taxes | Tax assessment |
|---|---|---|
| 2021 | $5,140 | $396,110 |
| 2020 | $5,140 | $396,110 |
| 2019 | -- | $396,110 -5.2% |
Find assessor info on the county website
Neighborhood: 27205
Nearby schools
GreatSchools rating
- 5/10Southmont ElementaryGrades: PK-5Distance: 3.2 mi
- 1/10Southeastern Randolph Middle SchoolGrades: 6-8Distance: 16.4 mi
- 2/10Southwestern Randolph HighGrades: 9-12Distance: 2.3 mi
Schools provided by the listing agent
- Elementary: Southmont
- Middle: Southwestern Randolph
- High: Southwestern Randolph
Source: Triad MLS. This data may not be complete. We recommend contacting the local school district to confirm school assignments for this home.
Get a cash offer in 3 minutes
Find out how much your home could sell for in as little as 3 minutes with a no-obligation cash offer.
Estimated market value$723,200
Get a cash offer in 3 minutes
Find out how much your home could sell for in as little as 3 minutes with a no-obligation cash offer.
Estimated market value
$723,200

