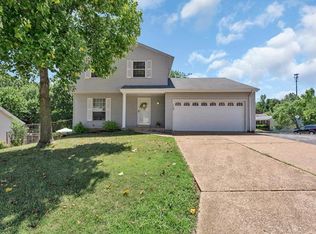Cute, updated ranch conveniently located near Highway 30, shopping and dining. The exterior has a fresh look with newer siding, soffits and trim, lime washed brick and new front and side doors. The interior is freshly painted with new carpet and baseboards in the bedrooms, newer counter tops, sink and appliances. Enjoy the cozy fireplace this winter in the living room and the large deck in summer with the privacy of the woods behind your fenced yard. The walk out basement is ready to finish for additional living space.
This property is off market, which means it's not currently listed for sale or rent on Zillow. This may be different from what's available on other websites or public sources.
