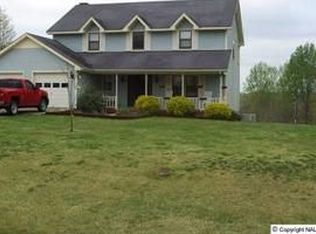Sold for $625,000
$625,000
25515 Hunter Gates Rd, Lester, AL 35647
4beds
3,605sqft
Single Family Residence
Built in 2009
4.4 Acres Lot
$632,700 Zestimate®
$173/sqft
$2,884 Estimated rent
Home value
$632,700
$563,000 - $715,000
$2,884/mo
Zestimate® history
Loading...
Owner options
Explore your selling options
What's special
Meticulously maintained home with finished walk out basement situated on 4.4 acres in a quiet setting! Main level of home has beautiful hardwood flooring, tray ceilings, custom cabinetry, stainless appliances, Silestone quartz countertops, and so much more! Walk out basement is completely finished and has additional living quarters. The two separate garages offer so much room with plenty of storage options. Entertain in style with the outdoor kitchen and fireplace. The landscaping is immaculate! The large wooded lot offers beauty as well as privacy. Property also has place to park a RV with access to a 50 amp plug. Property equipped with 400 amp service. An absolute MUST SEE!
Zillow last checked: 8 hours ago
Listing updated: September 26, 2024 at 10:09am
Listed by:
Casey Bearden 256-777-2252,
Dream Key,
Carla Morell 256-777-8131,
Dream Key
Bought with:
Roger Elmore, 72644
RE/MAX Platinum Limestone
Source: ValleyMLS,MLS#: 21865102
Facts & features
Interior
Bedrooms & bathrooms
- Bedrooms: 4
- Bathrooms: 3
- Full bathrooms: 3
Primary bedroom
- Features: 9’ Ceiling, Ceiling Fan(s), Crown Molding, Smooth Ceiling, Tray Ceiling(s), Walk in Closet 2, Walk-In Closet(s), Wood Floor
- Level: First
- Area: 247
- Dimensions: 19 x 13
Bedroom 2
- Features: 9’ Ceiling, Ceiling Fan(s), Crown Molding, Walk-In Closet(s), Wood Floor
- Level: First
- Area: 143
- Dimensions: 13 x 11
Bedroom 3
- Features: 9’ Ceiling, Ceiling Fan(s), Crown Molding, Smooth Ceiling, Walk-In Closet(s), Wood Floor
- Level: First
- Area: 144
- Dimensions: 12 x 12
Bedroom 4
- Features: Ceiling Fan(s), Recessed Lighting, Walk-In Closet(s)
- Level: Basement
- Area: 255
- Dimensions: 17 x 15
Dining room
- Features: 9’ Ceiling, Crown Molding, Smooth Ceiling, Tray Ceiling(s), Wainscoting, Wood Floor
- Level: First
- Area: 168
- Dimensions: 14 x 12
Kitchen
- Features: 9’ Ceiling, Crown Molding, Eat-in Kitchen, Kitchen Island, Pantry, Quartz, Recessed Lighting, Smooth Ceiling, Wood Floor
- Level: First
- Area: 322
- Dimensions: 14 x 23
Living room
- Features: 9’ Ceiling, Built-in Features, Ceiling Fan(s), Crown Molding, Fireplace, Pantry, Recessed Lighting, Smooth Ceiling, Tray Ceiling(s), Wood Floor
- Level: First
- Area: 378
- Dimensions: 18 x 21
Bonus room
- Features: Ceiling Fan(s), Recessed Lighting, Sitting Area
- Level: Basement
- Area: 640
- Dimensions: 32 x 20
Laundry room
- Features: 9’ Ceiling, Built-in Features, Smooth Ceiling, Tile, Utility Sink
- Level: First
- Area: 90
- Dimensions: 9 x 10
Heating
- Central 2
Cooling
- Central 2
Features
- Basement: Basement
- Number of fireplaces: 1
- Fireplace features: Outside, Electric, One
Interior area
- Total interior livable area: 3,605 sqft
Property
Parking
- Parking features: Garage-Attached, Garage Door Opener, Garage-Five+ Car, Garage Faces Side, Garage-Three Car, Garage-Two Car, See Remarks
Features
- Exterior features: Outdoor Kitchen
Lot
- Size: 4.40 Acres
Details
- Parcel number: 0309300000001032
Construction
Type & style
- Home type: SingleFamily
- Architectural style: Ranch
- Property subtype: Single Family Residence
Condition
- New construction: No
- Year built: 2009
Utilities & green energy
- Sewer: Septic Tank
- Water: Public
Community & neighborhood
Location
- Region: Lester
- Subdivision: Hunter Gates
Price history
| Date | Event | Price |
|---|---|---|
| 9/25/2024 | Sold | $625,000+0%$173/sqft |
Source: | ||
| 8/27/2024 | Pending sale | $624,900$173/sqft |
Source: | ||
| 7/22/2024 | Contingent | $624,900$173/sqft |
Source: | ||
| 7/10/2024 | Listed for sale | $624,900+3.1%$173/sqft |
Source: | ||
| 3/18/2022 | Sold | $605,900-3%$168/sqft |
Source: | ||
Public tax history
| Year | Property taxes | Tax assessment |
|---|---|---|
| 2024 | -- | $49,060 -2% |
| 2023 | -- | $50,040 -44% |
| 2022 | $2,681 +188.3% | $89,360 +172.8% |
Find assessor info on the county website
Neighborhood: 35647
Nearby schools
GreatSchools rating
- 6/10Owens Elementary SchoolGrades: PK-5Distance: 1.8 mi
- 8/10West Limestone High SchoolGrades: 6-12Distance: 2 mi
Schools provided by the listing agent
- Elementary: Sugar Creek Elementary
- Middle: West Limestone
- High: West Limestone
Source: ValleyMLS. This data may not be complete. We recommend contacting the local school district to confirm school assignments for this home.
Get pre-qualified for a loan
At Zillow Home Loans, we can pre-qualify you in as little as 5 minutes with no impact to your credit score.An equal housing lender. NMLS #10287.
