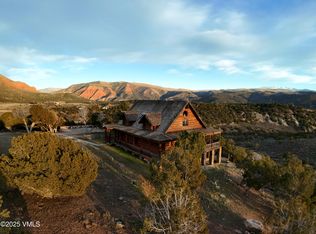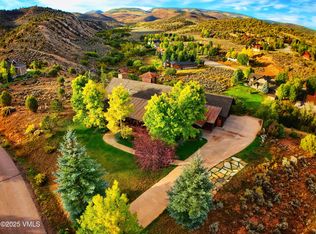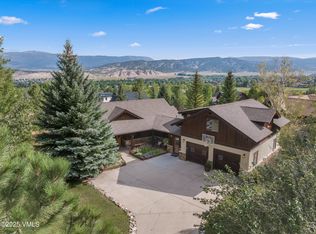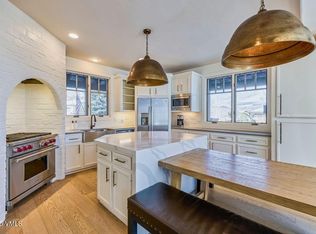Box B Ranch is situated on the Colorado River offering private live water access, exceptional views, and close proximity to endless adventure. The near ¼ mile of private river shoreline provides amazing wildlife habitat, fishing right out the back door, a launching pad for your paddle boards or rafts, and opportunity to obtain irrigation water. The 40-acres of deeded land is also adjacent to thousands of acres of BLM where you can literally head right out the gate on your ATV or horseback. The property includes two homes providing flexibility and opportunity. The primary home has vaulted ceilings in the living room, 3 comfortable bedrooms, very usable loft space, and a full basement for storage or easy expansion. The second home lives in just under 1,000 square feet and provides two bed rooms, one bath room, and an amazing back deck overlooking the river. The ranch is finished off with a riding/roping arena, fenced pasture, horse shelter with tack room and 3 runs, a catch pond, and a center pivot covering ~8.75 acres.
(Property is in Burns, CO... not an option in this MLS for some reason. Listed SQFT, Bedrooms, and Bathrooms reflect the total of both homes)
For sale
$2,250,000
25511 Colorado River Rd, Burns, CO 80426
5beds
4,317sqft
Est.:
Single Family Residence
Built in 1997
40 Acres Lot
$2,059,700 Zestimate®
$521/sqft
$-- HOA
What's special
- 184 days |
- 381 |
- 19 |
Zillow last checked: 8 hours ago
Listing updated: August 11, 2025 at 05:29am
Listed by:
Brian Ripley 970-688-1464,
Triad Property Advisors
Source: Altitude Realtors,MLS#: S1061299 Originating MLS: Steamboat Springs Board of Realtors
Originating MLS: Steamboat Springs Board of Realtors
Tour with a local agent
Facts & features
Interior
Bedrooms & bathrooms
- Bedrooms: 5
- Bathrooms: 3
- Full bathrooms: 3
Primary bedroom
- Level: Main
Bedroom
- Level: Upper
Bedroom
- Level: Upper
Primary bathroom
- Level: Main
Bathroom
- Level: Upper
Kitchen
- Level: Main
Loft
- Level: Upper
Utility room
- Level: Basement
Heating
- Radiant Floor, Radiant
Appliances
- Included: Double Oven, Dryer, Dishwasher, Microwave, Range, Water Softener, Tankless Water Heater, Washer, Washer/Dryer
Features
- Vaulted Ceiling(s), Wood Burning Stove
- Flooring: Carpet, Laminate, Tile
- Basement: Unfinished
- Fireplace features: Wood Burning Stove
Interior area
- Total interior livable area: 4,317 sqft
Video & virtual tour
Property
Parking
- Parking features: Detached
Features
- Levels: Two
- Has view: Yes
- View description: Mountain(s), River, Creek/Stream, Valley, Water
- Has water view: Yes
- Water view: River,Creek/Stream,Water
- Waterfront features: River Front
- Frontage type: River
Lot
- Size: 40 Acres
- Features: See Remarks
Details
- Additional structures: Barn(s), Guest House, Shed(s), Workshop
- Parcel number: R026387
- Zoning description: Agricultural
Construction
Type & style
- Home type: SingleFamily
- Property subtype: Single Family Residence
Materials
- Log
- Roof: Metal
Condition
- Resale
- Year built: 1997
Utilities & green energy
- Sewer: Septic Tank
- Water: Private, Well
- Utilities for property: Electricity Available, Propane, Septic Available
Community & HOA
Community
- Features: See Remarks
- Subdivision: Metes And Bounds - All
HOA
- Has HOA: No
Location
- Region: Burns
Financial & listing details
- Price per square foot: $521/sqft
- Tax assessed value: $334,780
- Annual tax amount: $1,452
- Date on market: 7/5/2025
- Exclusions: Do Not Know
- Road surface type: Gravel
Estimated market value
$2,059,700
$1.96M - $2.16M
$4,384/mo
Price history
Price history
| Date | Event | Price |
|---|---|---|
| 8/11/2025 | Price change | $2,250,000-6.3%$521/sqft |
Source: | ||
| 7/3/2025 | Listed for sale | $2,400,000-9.4%$556/sqft |
Source: | ||
| 5/20/2025 | Listing removed | $2,650,000$614/sqft |
Source: GJARA #20234448 Report a problem | ||
| 2/5/2025 | Price change | $2,650,000-11.4%$614/sqft |
Source: | ||
| 10/11/2024 | Price change | $2,990,000-0.2%$693/sqft |
Source: AGSMLS #181351 Report a problem | ||
Public tax history
Public tax history
| Year | Property taxes | Tax assessment |
|---|---|---|
| 2024 | $1,217 -20% | $29,470 +8.4% |
| 2023 | $1,521 -5.3% | $27,190 -3.8% |
| 2022 | $1,606 | $28,250 -5.4% |
Find assessor info on the county website
BuyAbility℠ payment
Est. payment
$12,850/mo
Principal & interest
$11293
Home insurance
$788
Property taxes
$769
Climate risks
Neighborhood: 80426
Nearby schools
GreatSchools rating
- 3/10Gypsum Elementary SchoolGrades: PK-5Distance: 17 mi
- 4/10Gypsum Creek Middle SchoolGrades: 6-8Distance: 18.5 mi
- 7/10Eagle Valley High SchoolGrades: 9-12Distance: 17.1 mi
Schools provided by the listing agent
- Elementary: Eagle Valley
- Middle: Eagle Valley
- High: Eagle Valley
Source: Altitude Realtors. This data may not be complete. We recommend contacting the local school district to confirm school assignments for this home.
- Loading
- Loading



