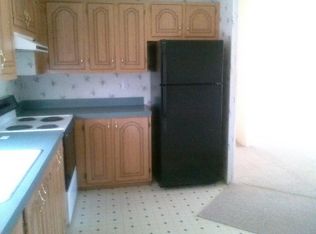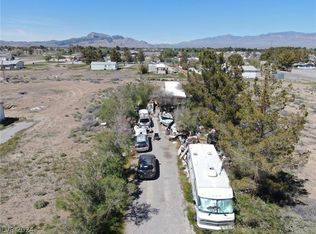Closed
$160,000
2551 W Retread Rd, Pahrump, NV 89048
2beds
938sqft
Manufactured Home, Single Family Residence
Built in 1977
0.33 Acres Lot
$155,500 Zestimate®
$171/sqft
$1,452 Estimated rent
Home value
$155,500
$143,000 - $168,000
$1,452/mo
Zestimate® history
Loading...
Owner options
Explore your selling options
What's special
Nestled in the serene landscapes of Pahrump, Nevada, this charming two-bedroom, one-bath home offers a perfect blend of comfort and modern upgrades. Spanning .33 acres, the property boasts stunning mountain views that enhance its natural beauty. Upon entering, you'll appreciate the newly renovated interiors featuring fresh paint, stylish cabinetry, and elegant flooring that elevate the living space. The kitchen showcases brand new cabinets, providing ample storage & a contemporary vibe that's perfect for cooking & entertaining. The bathroom has been thoughtfully upgraded with modern fixtures, ensuring a relaxing sanctuary. To ensure year-round comfort, a brand new mini-split unit has been installed, making it easy to maintain the ideal temperature regardless of the season. Step outside to enjoy the expansive outdoor space, perfect for gardening or simply soaking in the scenery. Owner Financing available!!
Zillow last checked: 8 hours ago
Listing updated: June 03, 2025 at 12:52pm
Listed by:
Lindsey Ellis S.0181286 775-751-3000,
The Ridge Realty Group
Bought with:
Lisa Shahin, BS.0146790
Keller Williams VIP
Source: LVR,MLS#: 2655188 Originating MLS: Greater Las Vegas Association of Realtors Inc
Originating MLS: Greater Las Vegas Association of Realtors Inc
Facts & features
Interior
Bedrooms & bathrooms
- Bedrooms: 2
- Bathrooms: 1
- Full bathrooms: 1
Primary bedroom
- Description: Ceiling Light,Closet,Pbr Separate From Other
- Dimensions: 14x14
Bedroom 2
- Description: Ceiling Light,Closet
- Dimensions: 12x10
Primary bathroom
- Description: Tub/Shower Combo
- Dimensions: 10x6
Dining room
- Description: Kitchen/Dining Room Combo
- Dimensions: 10x6
Kitchen
- Description: Laminate Countertops,Man Made Woodor Laminate Flooring,Pantry
- Dimensions: 14x14
Living room
- Description: Front
- Dimensions: 14x14
Heating
- Central, Electric
Cooling
- Central Air, Electric
Appliances
- Included: Electric Cooktop, Electric Water Heater, Microwave
- Laundry: Electric Dryer Hookup, Main Level, Laundry Room
Features
- Bedroom on Main Level, Primary Downstairs, None
- Flooring: Laminate
- Windows: Double Pane Windows
- Has fireplace: No
Interior area
- Total structure area: 938
- Total interior livable area: 938 sqft
Property
Parking
- Parking features: Open, RV Potential, RV Access/Parking
- Has uncovered spaces: Yes
Features
- Stories: 1
- Patio & porch: Deck
- Exterior features: Deck, Private Yard
- Fencing: Chain Link,Full,Wood
Lot
- Size: 0.33 Acres
- Features: 1/4 to 1 Acre Lot, Desert Landscaping, Landscaped, Rocks
Details
- Additional structures: Manufactured Home
- Parcel number: 3620202
- Zoning description: Single Family
- Horse amenities: None
Construction
Type & style
- Home type: MobileManufactured
- Architectural style: Manufactured Home,One Story
- Property subtype: Manufactured Home, Single Family Residence
Materials
- Roof: Composition,Shingle
Condition
- Resale,Very Good Condition
- Year built: 1977
Utilities & green energy
- Electric: Photovoltaics None
- Sewer: Septic Tank
- Water: Community/Coop, Shared Well
- Utilities for property: Electricity Available, Septic Available
Green energy
- Energy efficient items: Windows
Community & neighborhood
Location
- Region: Pahrump
- Subdivision: Charleston Park Ranchos U5
Other
Other facts
- Listing agreement: Exclusive Right To Sell
- Listing terms: Cash,Owner Will Carry,VA Loan
- Road surface type: Paved
Price history
| Date | Event | Price |
|---|---|---|
| 5/30/2025 | Sold | $160,000-1.2%$171/sqft |
Source: | ||
| 3/15/2025 | Contingent | $162,000$173/sqft |
Source: | ||
| 2/11/2025 | Listed for sale | $162,000-3.6%$173/sqft |
Source: | ||
| 2/4/2025 | Listing removed | $168,000$179/sqft |
Source: | ||
| 12/30/2024 | Price change | $168,000-4%$179/sqft |
Source: | ||
Public tax history
| Year | Property taxes | Tax assessment |
|---|---|---|
| 2025 | $345 +6.2% | $11,368 -5.9% |
| 2024 | $325 | $12,081 +3.3% |
| 2023 | -- | $11,700 +7.7% |
Find assessor info on the county website
Neighborhood: 89048
Nearby schools
GreatSchools rating
- 3/10J G Johnson Elementary SchoolGrades: PK-5Distance: 3.6 mi
- 5/10Rosemary Clarke Middle SchoolGrades: 6-8Distance: 5.6 mi
- 5/10Pahrump Valley High SchoolGrades: 9-12Distance: 3.3 mi
Schools provided by the listing agent
- Elementary: Johnson, JG,Johnson, JG
- Middle: Rosemary Clarke
- High: Pahrump Valley
Source: LVR. This data may not be complete. We recommend contacting the local school district to confirm school assignments for this home.

