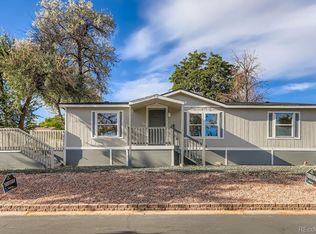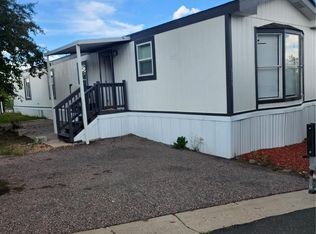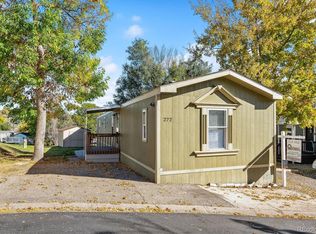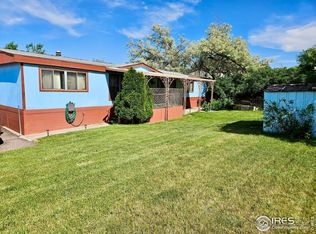Sold for $89,000 on 11/17/25
Zestimate®
$89,000
2551 W 92nd Avenue LOT 263, Denver, CO 80260
3beds
1,216sqft
Manufactured Home
Built in 1998
-- sqft lot
$89,000 Zestimate®
$73/sqft
$2,283 Estimated rent
Home value
$89,000
$84,000 - $94,000
$2,283/mo
Zestimate® history
Loading...
Owner options
Explore your selling options
What's special
LOT 263-Move-in ready 3-bedroom, 2-bath home located in Kimberly Hills Manufactured Home Park with 1,216 sq ft of beautifully updated living space. Situated on a great lot with parking for four vehicles in the driveway plus extra green space on the other side, this home has been tastefully upgraded both inside and out. Fresh exterior paint, wood siding, and new skirting give the home a modern, clean look. Inside, you'll love the light, modern wood flooring throughout that, combined with great natural lighting, makes the space feel open and bright. The eat-in kitchen is a true highlight, featuring updated cabinetry, a stylish backsplash, and all appliances included. The primary bedroom is spacious and versatile, perfect for any layout, and features an en-suite bathroom complete with a tiled walk-in shower and dual vanities for added convenience. Two secondary bedrooms are located on the opposite side of the home and also showcase the sleek wood flooring. The shared secondary bathroom includes its own tiled walk-in shower and a new vanity. This home truly offers comfort, function, and style in a well-maintained community. Don’t miss your opportunity—schedule your showing today .
Se Habla Español
Zillow last checked: 8 hours ago
Listing updated: November 17, 2025 at 10:49pm
Listed by:
Erika Ramirez 720-212-9492 ErikaRamirezHomes@gmail.com,
Metro 21 Real Estate Group
Bought with:
Isaac Covarrubias, 100072265
Keller Williams Realty Downtown LLC
Source: REcolorado,MLS#: 8957611
Facts & features
Interior
Bedrooms & bathrooms
- Bedrooms: 3
- Bathrooms: 2
- Full bathrooms: 2
- Main level bathrooms: 2
- Main level bedrooms: 3
Bedroom
- Description: Open And Bright Secondary Bedroom.
- Level: Main
Bedroom
- Description: Spacious Secondary Bedroom With Stylish Accent Wall!
- Level: Main
Bathroom
- Description: Another Updated Tiled Walk-In Shower! Features New Vanity!
- Level: Main
Other
- Description: Wood Flooring Throughout—spacious And Versatile Layout!
- Level: Main
Other
- Description: Gorgeous Updated Walk-In Shower With Two Separate Vanities!
- Level: Main
Family room
- Description: Wood Flooring With Vaulted Ceilings And Ceiling Fan.
- Level: Main
Kitchen
- Description: Modern Updated Cabinetry Beautifully Lit By Skylights.
- Level: Main
Heating
- Forced Air
Cooling
- None
Appliances
- Included: Disposal, Dryer, Range, Range Hood, Refrigerator, Washer
Features
- Ceiling Fan(s), Eat-in Kitchen, Open Floorplan, Smoke Free, Vaulted Ceiling(s)
- Flooring: Laminate
Interior area
- Total structure area: 1,216
- Total interior livable area: 1,216 sqft
- Finished area above ground: 1,216
- Finished area below ground: 0
Property
Parking
- Total spaces: 4
- Parking features: Asphalt
- Details: Reserved Spaces: 4
Features
- Exterior features: Rain Gutters
Details
- Parcel number: M0018250
- On leased land: Yes
- Lease amount: $1,183
- Land lease expiration date: 1765843200000
- Special conditions: Standard
Construction
Type & style
- Home type: MobileManufactured
- Property subtype: Manufactured Home
Materials
- Wood Siding
- Roof: Composition
Condition
- Year built: 1998
Utilities & green energy
- Electric: 110V
- Sewer: Public Sewer
- Water: Public
- Utilities for property: Cable Available, Electricity Connected, Internet Access (Wired), Natural Gas Connected, Phone Available
Community & neighborhood
Location
- Region: Federal Heights
HOA & financial
HOA
- Has HOA: Yes
- HOA fee: $1,183 monthly
- Amenities included: Clubhouse, Playground, Pool, Storage
- Association name: Kimberly Hills
- Association phone: 303-427-6611
Other
Other facts
- Body type: Single Wide
- Listing terms: Cash,Conventional,Other
- Ownership: Individual
Price history
| Date | Event | Price |
|---|---|---|
| 11/17/2025 | Sold | $89,000$73/sqft |
Source: | ||
| 9/26/2025 | Pending sale | $89,000$73/sqft |
Source: | ||
| 9/20/2025 | Price change | $89,000-16.7%$73/sqft |
Source: | ||
| 8/1/2025 | Price change | $106,900-0.1%$88/sqft |
Source: | ||
| 7/7/2025 | Price change | $107,000-7%$88/sqft |
Source: | ||
Public tax history
| Year | Property taxes | Tax assessment |
|---|---|---|
| 2025 | $100 +1.1% | $3,320 +1.5% |
| 2024 | $99 -71.9% | $3,270 |
| 2023 | $352 -3.4% | $3,270 -1.8% |
Find assessor info on the county website
Neighborhood: 80260
Nearby schools
GreatSchools rating
- 4/10Federal Heights Elementary SchoolGrades: PK-5Distance: 0.3 mi
- 4/10Northglenn Middle SchoolGrades: 6-8Distance: 3.2 mi
- 4/10Northglenn High SchoolGrades: 9-12Distance: 1.6 mi
Schools provided by the listing agent
- Elementary: Federal Heights
- Middle: Northglenn
- High: Northglenn
- District: Adams 12 5 Star Schl
Source: REcolorado. This data may not be complete. We recommend contacting the local school district to confirm school assignments for this home.
Get a cash offer in 3 minutes
Find out how much your home could sell for in as little as 3 minutes with a no-obligation cash offer.
Estimated market value
$89,000
Get a cash offer in 3 minutes
Find out how much your home could sell for in as little as 3 minutes with a no-obligation cash offer.
Estimated market value
$89,000



