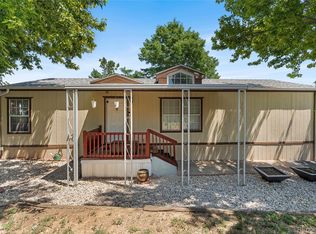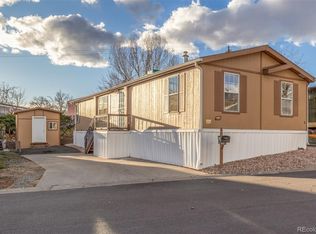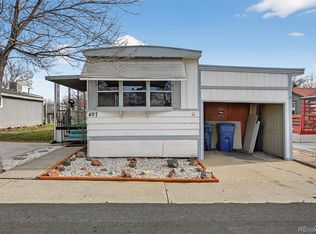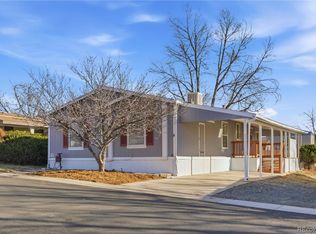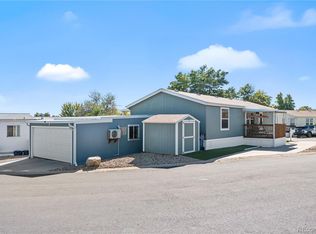2551 W 92nd Avenue LOT 221, Denver, CO 80260
What's special
- 226 days |
- 168 |
- 20 |
Zillow last checked: 8 hours ago
Listing updated: September 12, 2025 at 09:24am
Erika Ramirez 720-212-9492 ErikaRamirezHomes@gmail.com,
Metro 21 Real Estate Group
Facts & features
Interior
Bedrooms & bathrooms
- Bedrooms: 3
- Bathrooms: 2
- Full bathrooms: 2
- Main level bathrooms: 2
- Main level bedrooms: 3
Primary bedroom
- Level: Main
Bedroom
- Level: Main
Bedroom
- Level: Main
Primary bathroom
- Level: Main
Bathroom
- Level: Main
Kitchen
- Level: Main
Laundry
- Level: Main
Living room
- Level: Main
Heating
- Forced Air
Cooling
- Central Air
Appliances
- Included: Dryer, Gas Water Heater, Microwave, Range, Refrigerator, Washer
Features
- Granite Counters, Smoke Free, Walk-In Closet(s)
- Flooring: Carpet
Interior area
- Total structure area: 1,188
- Total interior livable area: 1,188 sqft
- Finished area above ground: 1,188
- Finished area below ground: 0
Property
Parking
- Total spaces: 3
- Parking features: Concrete
- Details: Off Street Spaces: 3
Features
- Fencing: None
- Park: Kimberly Hills
Lot
- Size: 1,549 Square Feet
- Features: Corner Lot
Details
- Parcel number: M0016469
- On leased land: Yes
- Lease amount: $1,200
- Land lease expiration date: 2535148800000
- Special conditions: Standard
Construction
Type & style
- Home type: MobileManufactured
- Property subtype: Manufactured Home
Materials
- Vinyl Siding
- Roof: Composition
Condition
- Year built: 2002
Utilities & green energy
- Sewer: Public Sewer
- Water: Public
Community & HOA
HOA
- Has HOA: Yes
- Amenities included: Clubhouse, Fitness Center, Playground, Pool
- HOA fee: $1,200 monthly
- HOA name: Kimberly Hills MH
- HOA phone: 303-427-6611
Location
- Region: Federal Heights
Financial & listing details
- Price per square foot: $109/sqft
- Tax assessed value: $65,500
- Annual tax amount: $100
- Date on market: 5/12/2025
- Listing terms: Cash,Other
- Exclusions: Seller's Personal Property
- Ownership: Individual
- Road surface type: Paved
- Body type: Double Wide
(720) 212-9492
By pressing Contact Agent, you agree that the real estate professional identified above may call/text you about your search, which may involve use of automated means and pre-recorded/artificial voices. You don't need to consent as a condition of buying any property, goods, or services. Message/data rates may apply. You also agree to our Terms of Use. Zillow does not endorse any real estate professionals. We may share information about your recent and future site activity with your agent to help them understand what you're looking for in a home.
Estimated market value
Not available
Estimated sales range
Not available
Not available
Price history
Price history
| Date | Event | Price |
|---|---|---|
| 9/6/2025 | Price change | $130,000-10.3%$109/sqft |
Source: | ||
| 5/12/2025 | Listed for sale | $145,000+209.2%$122/sqft |
Source: | ||
| 2/11/2003 | Sold | $46,900$39/sqft |
Source: Agent Provided Report a problem | ||
Public tax history
Public tax history
| Year | Property taxes | Tax assessment |
|---|---|---|
| 2025 | $100 +1.1% | $4,090 +1.5% |
| 2024 | $99 -77.3% | $4,030 |
| 2023 | $436 -3.3% | $4,030 -2.2% |
Find assessor info on the county website
BuyAbility℠ payment
Climate risks
Neighborhood: 80260
Nearby schools
GreatSchools rating
- 4/10Federal Heights Elementary SchoolGrades: PK-5Distance: 0.3 mi
- 4/10Northglenn Middle SchoolGrades: 6-8Distance: 3.3 mi
- 4/10Northglenn High SchoolGrades: 9-12Distance: 1.7 mi
Schools provided by the listing agent
- Elementary: Federal Heights
- Middle: Northglenn
- High: Northglenn
- District: Adams 12 5 Star Schl
Source: REcolorado. This data may not be complete. We recommend contacting the local school district to confirm school assignments for this home.
- Loading
