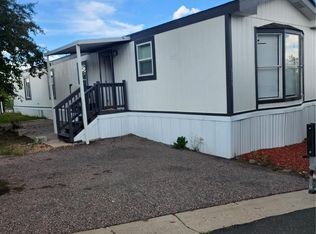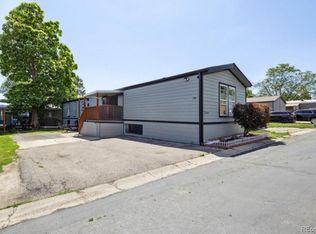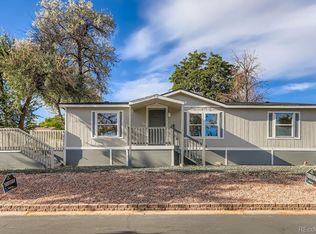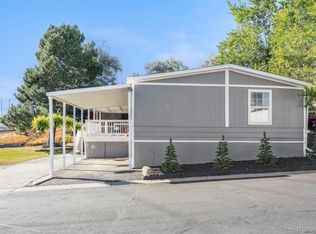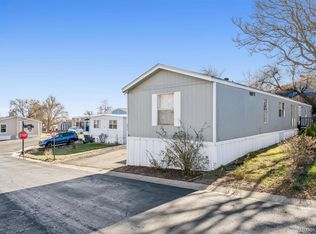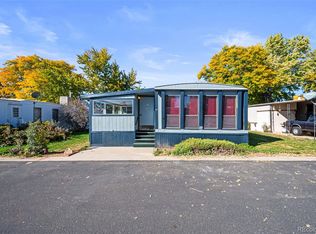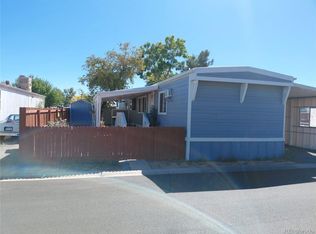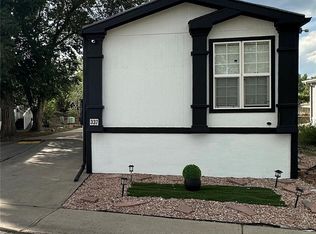2551 W 92nd Ave #217, Denver, CO 80260
What's special
- 66 days |
- 58 |
- 1 |
Zillow last checked: 8 hours ago
Listing updated: November 25, 2025 at 07:54pm
Mike Overfelt 970-282-8585,
Resident Realty
Facts & features
Interior
Bedrooms & bathrooms
- Bedrooms: 3
- Bathrooms: 2
- Full bathrooms: 2
Primary bedroom
- Area: 132
- Dimensions: 11 x 12
Bedroom 2
- Area: 110
- Dimensions: 10 x 11
Bedroom 3
- Area: 110
- Dimensions: 10 x 11
Kitchen
- Area: 144
- Dimensions: 12 x 12
Living room
- Area: 352
- Dimensions: 16 x 22
Heating
- Forced Air
Appliances
- Included: Gas Range/Oven, Dishwasher, Refrigerator, Disposal
Features
- Separate Dining Room, Open Floorplan, Open Floor Plan
- Windows: Window Coverings
Interior area
- Total structure area: 1,440
- Total interior livable area: 1,440 sqft
Property
Parking
- Details: Garage Type: None
Features
- Patio & porch: Patio
Details
- Additional structures: Storage
- Parcel number: M0005400
- Special conditions: Private Owner
Construction
Type & style
- Home type: MobileManufactured
- Property subtype: Manufactured Home
Materials
- Composition Siding
- Roof: Composition
Condition
- Year built: 1979
Utilities & green energy
- Electric: Electric, Excel
- Gas: Natural Gas, Excel
- Sewer: City Sewer
- Water: City Water, Kimberly Hills MHP
- Utilities for property: Natural Gas Available, Electricity Available, Trash: Kimberly Hills MHP
Community & HOA
Community
- Subdivision: Kimberly Hills Mhp
HOA
- Has HOA: No
Location
- Region: Federal Heights
Financial & listing details
- Price per square foot: $52/sqft
- Tax assessed value: $40,500
- Annual tax amount: $100
- Date on market: 10/18/2025
- Cumulative days on market: 299 days
- Listing terms: Cash,Chattel
- Exclusions: Washer And Dryer And Sellers Personal Property.
- Electric utility on property: Yes
- Road surface type: Paved, Asphalt
(970) 282-8585
By pressing Contact Agent, you agree that the real estate professional identified above may call/text you about your search, which may involve use of automated means and pre-recorded/artificial voices. You don't need to consent as a condition of buying any property, goods, or services. Message/data rates may apply. You also agree to our Terms of Use. Zillow does not endorse any real estate professionals. We may share information about your recent and future site activity with your agent to help them understand what you're looking for in a home.
Estimated market value
Not available
Estimated sales range
Not available
Not available
Price history
Price history
| Date | Event | Price |
|---|---|---|
| 11/26/2025 | Pending sale | $74,900$52/sqft |
Source: | ||
| 10/19/2025 | Listed for sale | $74,900+17.2%$52/sqft |
Source: | ||
| 8/12/2025 | Listing removed | $63,900$44/sqft |
Source: | ||
| 7/25/2025 | Pending sale | $63,900$44/sqft |
Source: | ||
| 6/28/2025 | Price change | $63,900-1.7%$44/sqft |
Source: | ||
Public tax history
Public tax history
| Year | Property taxes | Tax assessment |
|---|---|---|
| 2025 | $100 +1.1% | $2,530 -3.1% |
| 2024 | $99 -26.3% | $2,610 |
| 2023 | $134 -2.8% | $2,610 +3.2% |
Find assessor info on the county website
BuyAbility℠ payment
Climate risks
Neighborhood: 80260
Nearby schools
GreatSchools rating
- 4/10Federal Heights Elementary SchoolGrades: PK-5Distance: 0.3 mi
- 4/10Northglenn Middle SchoolGrades: 6-8Distance: 3.2 mi
- 4/10Northglenn High SchoolGrades: 9-12Distance: 1.6 mi
Schools provided by the listing agent
- Elementary: Federal Ht
- Middle: Northglenn
- High: Northglenn
Source: IRES. This data may not be complete. We recommend contacting the local school district to confirm school assignments for this home.
- Loading
