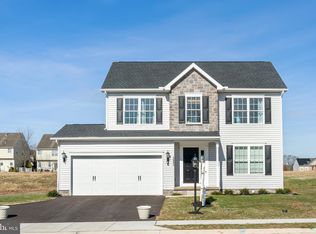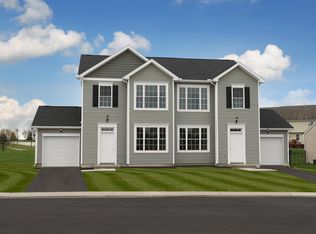Sold for $425,000 on 06/17/25
$425,000
2551 Village Rd, Dover, PA 17315
4beds
2,810sqft
Single Family Residence
Built in 2006
8,834 Square Feet Lot
$436,800 Zestimate®
$151/sqft
$2,426 Estimated rent
Home value
$436,800
$411,000 - $463,000
$2,426/mo
Zestimate® history
Loading...
Owner options
Explore your selling options
What's special
Welcome to this stunning home in the desirable Brownstone Manor neighborhood! This elegant 4 bedroom and 2.5 bath home boasts a grand 2-story entrance setting the tone of the home's spacious and inviting layout. Past the stunning entry, that features a sitting room and open staircase, you'll find an inviting open concept living area. The seamless connection between the kitchen, living room and deck is perfect for entertainment. The kitchen features an island with a breakfast bar and the living room is complete with a fireplace. There is plenty of room for family and entertaining with over 2,800 SF of above ground living space filled with natural light. The upstairs has a spacious landing leading you into all the large bedrooms. The master suite is a dream, featuring two walk-in closets and a gorgeous tray ceiling. The 3 oversized bedrooms share a large bathroom with a closet. The unfinished basement has direct access outdoors with walkup stairs. The lower level is waiting for you to customize it to your needs. Outside, past the deck, the lot is level and has a shed. Brownstone Manor offers a clubhouse, walking paths, inground pool, kid's playground and basketball court to its residents. Don't miss out on the opportunity to make this lovely home your own.
Zillow last checked: 8 hours ago
Listing updated: June 18, 2025 at 03:50am
Listed by:
Hannah Mavric 717-645-4787,
RE/MAX 1st Advantage,
Co-Listing Agent: Senada Mavric 717-805-6557,
RE/MAX 1st Advantage
Bought with:
Christon Fuller, RSR003271
Cummings & Co. Realtors
Source: Bright MLS,MLS#: PAYK2080836
Facts & features
Interior
Bedrooms & bathrooms
- Bedrooms: 4
- Bathrooms: 3
- Full bathrooms: 2
- 1/2 bathrooms: 1
- Main level bathrooms: 1
Basement
- Area: 0
Heating
- Forced Air, Natural Gas
Cooling
- Central Air, Electric
Appliances
- Included: Water Heater
Features
- Basement: Walk-Out Access,Unfinished
- Number of fireplaces: 1
Interior area
- Total structure area: 2,810
- Total interior livable area: 2,810 sqft
- Finished area above ground: 2,810
- Finished area below ground: 0
Property
Parking
- Total spaces: 6
- Parking features: Storage, Garage Faces Side, Attached, Driveway
- Attached garage spaces: 2
- Uncovered spaces: 4
Accessibility
- Accessibility features: None
Features
- Levels: Two
- Stories: 2
- Pool features: Community
Lot
- Size: 8,834 sqft
Details
- Additional structures: Above Grade, Below Grade
- Parcel number: 240003503290000000
- Zoning: RESIDENTIAL
- Special conditions: Standard
Construction
Type & style
- Home type: SingleFamily
- Architectural style: Colonial
- Property subtype: Single Family Residence
Materials
- Vinyl Siding, Aluminum Siding
- Foundation: Concrete Perimeter
Condition
- New construction: No
- Year built: 2006
Utilities & green energy
- Sewer: Public Sewer
- Water: Public
Community & neighborhood
Community
- Community features: Pool
Location
- Region: Dover
- Subdivision: Brownstone Manor
- Municipality: DOVER TWP
HOA & financial
HOA
- Has HOA: Yes
- HOA fee: $80 monthly
Other
Other facts
- Listing agreement: Exclusive Right To Sell
- Listing terms: FHA,Cash,VA Loan,Conventional
- Ownership: Fee Simple
Price history
| Date | Event | Price |
|---|---|---|
| 6/17/2025 | Sold | $425,000$151/sqft |
Source: | ||
| 5/9/2025 | Pending sale | $425,000$151/sqft |
Source: | ||
| 5/9/2025 | Price change | $425,000-3.4%$151/sqft |
Source: | ||
| 5/1/2025 | Listed for sale | $439,900+20.5%$157/sqft |
Source: | ||
| 1/20/2023 | Sold | $365,000$130/sqft |
Source: | ||
Public tax history
| Year | Property taxes | Tax assessment |
|---|---|---|
| 2025 | $7,645 +0.9% | $233,040 |
| 2024 | $7,575 | $233,040 |
| 2023 | $7,575 +7.9% | $233,040 |
Find assessor info on the county website
Neighborhood: Weigelstown
Nearby schools
GreatSchools rating
- 6/10Weigelstown El SchoolGrades: K-5Distance: 0.9 mi
- 6/10DOVER AREA MSGrades: 6-8Distance: 1.1 mi
- 4/10Dover Area High SchoolGrades: 9-12Distance: 1.3 mi
Schools provided by the listing agent
- High: Dover Area
- District: Dover Area
Source: Bright MLS. This data may not be complete. We recommend contacting the local school district to confirm school assignments for this home.

Get pre-qualified for a loan
At Zillow Home Loans, we can pre-qualify you in as little as 5 minutes with no impact to your credit score.An equal housing lender. NMLS #10287.
Sell for more on Zillow
Get a free Zillow Showcase℠ listing and you could sell for .
$436,800
2% more+ $8,736
With Zillow Showcase(estimated)
$445,536
