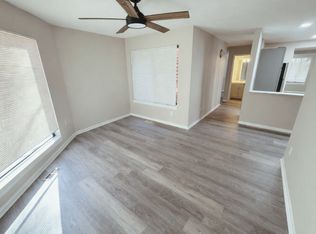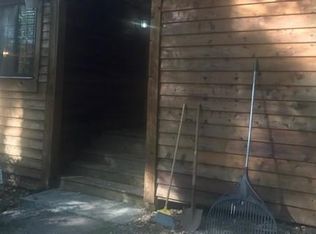3 Bedroom/3 Bath Condo. Spacious Family Room. High Ceilings Log Cabin feel! Sunroom. Cute and Cozy! End Unit. Nearby Shopping areas and walking distance from Marta.
This property is off market, which means it's not currently listed for sale or rent on Zillow. This may be different from what's available on other websites or public sources.

