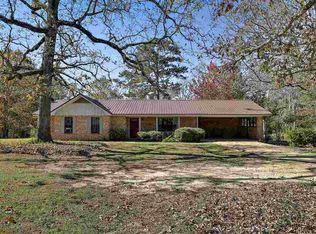Absolutely gorgeous home on a tremendous 43 +/- acres in the country! The home is 2,387 sq ft with 3 bedrooms 2 full baths and a half bath. You enter the home through the foyer and walk in to a large living room with a beautiful fireplace that has gas logs. The home also features a formal dining room and a large gourmet kitchen with granite counter tops. The large master bedroom is on the main floor with an en-suite bath and walk in closet. A wonderful feature to this home is the separate guest house! The guest house has a bedroom, full bath, kitchen and den! The guest home had a new roof put on in 2018! The owner has a termite contract on the home, a recent inspection on the home, well, and treatment plant. There is a large, stocked pond in the front yard. The home has a large, well manicured front and back yard. The remaining acreage is planted with 15 acres having 20 year old pine and 25 acres having hardwood timber. There are trails for riding on the property and four food plots with a shooting house for hunting. This home will certainly appeal to the outdoor enthusiast with hiking, four wheeler trails, fishing, and hunting!
This property is off market, which means it's not currently listed for sale or rent on Zillow. This may be different from what's available on other websites or public sources.

