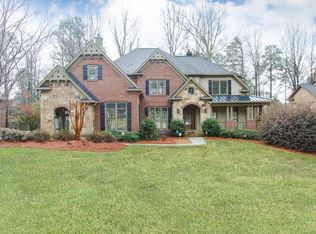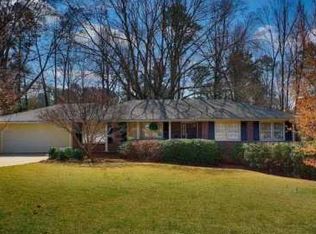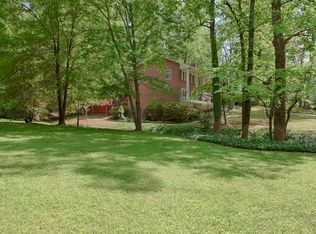They don't build them like this anymore! Welcome to 2551 Raintree Drive NE, a gorgeous 2006 Craftsman-style home thatCOs full of charm, space, and modern upgrades, perfect for anyone who loves to entertain. With over 5,100 square feet, this 5-bedroom, 6-bathroom home gives you all the room you need to live, work, and play comfortably. The heart of the home is the open-concept kitchen, complete with high-end appliances and plenty of counter space for cooking, gathering, or doing homework with the kids. Working from home? YouCOll love the dedicated office with two built-in workstations, ideal for productivity and focus. And when itCOs time to unwind, head to the finished terrace level, perfect for a media room, home gym, or guest suite. The outdoor space is just as inviting, with lovely stone accents and room to relax or host summer barbecues. Plus, you're in a prime location, just a short walk to the Globe Academy and a quick drive to shops, restaurants, parks, and major highways. Whether you're looking for more space, better flow, or a place to put down roots, this home truly has it all. Come see it for yourself, youCOll fall in love the moment you walk in!
This property is off market, which means it's not currently listed for sale or rent on Zillow. This may be different from what's available on other websites or public sources.


