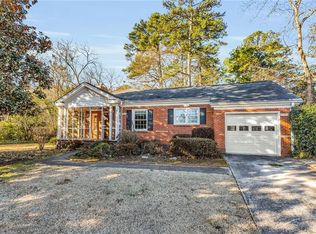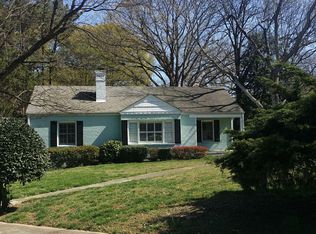Incredible 4 side cedar shake bungalow on prime corner lot in sought after Decatur! Bright open floorplan with hardwoods, tons of windows and natural light and fresh paint throughout. Fireside living room with custom built-ins and french doors leading to a private back deck and fenced, landscaped yard. Fabulous eat-in kitchen with granite countertops, stainless appliances and custom ceiling height cabinetry open to a great secondary family room, office or kids play area and access to large laundry room. Owner's suite with private full bath and french doors to private patio. Two spacious secondary bedrooms and secondary bathroom. MUST SEE private flagstone patio an entertainers delight! Award winning Fernbank Elementary school with full IB program! EXCELLENT Decatur location close to Downtown Decatur with boutique shopping and dining, Emory, CDC and easy access to 78, 285 & 20.
This property is off market, which means it's not currently listed for sale or rent on Zillow. This may be different from what's available on other websites or public sources.

